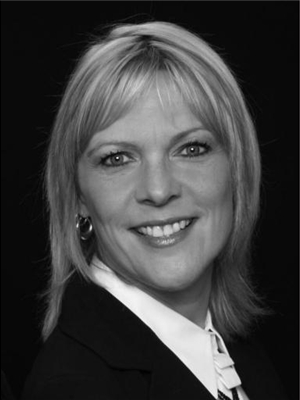1897 10 Line N, Oro Medonte
- Bedrooms: 3
- Bathrooms: 2
- Living area: 1481 square feet
- Type: Residential
Source: Public Records
Note: This property is not currently for sale or for rent on Ovlix.
We have found 6 Houses that closely match the specifications of the property located at 1897 10 Line N with distances ranging from 2 to 10 kilometers away. The prices for these similar properties vary between 799,000 and 1,499,900.
Nearby Listings Stat
Active listings
0
Min Price
$0
Max Price
$0
Avg Price
$0
Days on Market
days
Sold listings
0
Min Sold Price
$0
Max Sold Price
$0
Avg Sold Price
$0
Days until Sold
days
Property Details
- Cooling: Window air conditioner
- Heating: Radiant heat, Propane
- Stories: 2
- Structure Type: House
- Exterior Features: Vinyl siding
- Foundation Details: Stone
Interior Features
- Basement: Unfinished, Partial
- Flooring: Hardwood, Ceramic
- Appliances: Washer, Refrigerator, Water softener, Central Vacuum, Range, Oven, Dryer, Window Coverings, Water Heater
- Bedrooms Total: 3
- Fireplaces Total: 1
- Bathrooms Partial: 1
Exterior & Lot Features
- Lot Features: Wooded area, Conservation/green belt
- Parking Total: 10
- Building Features: Fireplace(s)
- Lot Size Dimensions: 320 x 360 FT
Location & Community
- Directions: Old Barrie Rd E/ Line 10 N
- Common Interest: Freehold
- Street Dir Suffix: North
Utilities & Systems
- Sewer: Septic System
Tax & Legal Information
- Tax Annual Amount: 3066
- Zoning Description: M2 RU1
Top 5 Reasons You Will Love This Home: 1) Experience peace and tranquility amidst nature on this stunning 2.6-acre property in the heart of Oro-Medonte, featuring a picturesque driveway lined with 52 oak trees leading to a beautifully modernized century home 2) Main and upper levels showcasing exquisite hardwood flooring, a 3-season sunroom with original pine flooring and abundant windows, a living room complete with a cozy propane fireplace, and the peace of mind provided by recently updated windows, a durable metal roof installed approximately ten years ago, and modern appliances enhancing the kitchens functionality and style 3) Upper level hosting three spacious bedrooms, a full bathroom, and a convenient powder room on the main level, ensuring comfort and convenience for the whole family 4) Benefits from an updated, energy-efficient boiler heating system installed in November 2024, providing warmth and efficiency throughout the seasons 5) Ideally located just 8 minutes from Orillia and Lake Simcoe and close to skiing, mountain biking, golf, and the Ganaraska Hiking Trail, perfect for year-round outdoor adventures.Age 124. Visit our website for more detailed information. (id:1945)










