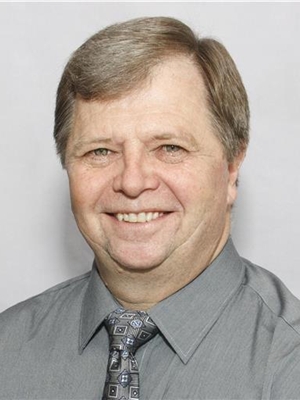1942 Ski Trails Road, Oro Medonte
- Bedrooms: 5
- Bathrooms: 2
- Living area: 3246 square feet
- Type: Residential
- Added: 6 days ago
- Updated: 6 days ago
- Last Checked: 19 hours ago
Fantastic 22 acres of paradise, just 5 minutes from Barrie. This tranquil homestead has a pond with a bridge to your own private island. The Willow Creek meanders through the side and back of this beautifully treed property. The large 3+2 bedroom bungalow highlights a huge great room with wood burning fireplace, wall to wall windows and walks out to a 53' deck that overlooks a fabulous private oasis. Other features include an eat-in kitchen with lots of cupboards, separate dining room, 5 piece bathroom with jet tub, separate shower and skylight, primary bedroom with walk-out to the deck. A unique spiral staircase to the basement opens up to a large rec room with a wood burning fireplace and bar area for great entertaining, as well as 2 more good sized bedrooms, a 4 piece bath, hobby room and a large laundry room with a walk-out to the woodshed. The RUFN ET RANCH barn has plenty of room for animals, tractors and toys as well as a huge loft for extra storage. This terrific property offers endless possibilities. Don't miss the opportunity. (id:1945)
powered by

Property Details
- Cooling: Central air conditioning
- Heating: Forced air, Propane
- Stories: 1
- Year Built: 1971
- Structure Type: House
- Exterior Features: Wood
- Architectural Style: Bungalow
- Construction Materials: Wood frame
Interior Features
- Basement: Finished, Full
- Living Area: 3246
- Bedrooms Total: 5
- Fireplaces Total: 2
- Fireplace Features: Wood, Other - See remarks
- Above Grade Finished Area: 1746
- Below Grade Finished Area: 1500
- Above Grade Finished Area Units: square feet
- Below Grade Finished Area Units: square feet
- Above Grade Finished Area Source: Other
- Below Grade Finished Area Source: Other
Exterior & Lot Features
- Lot Features: Country residential
- Water Source: Drilled Well
- Parking Total: 20
Location & Community
- Directions: #93 north to Ski Hills Road
- Common Interest: Freehold
- Subdivision Name: OR62 - Rural Oro-Medonte
Utilities & Systems
- Sewer: Septic System
Tax & Legal Information
- Tax Annual Amount: 4855.77
- Zoning Description: OS2-A (as per GEO)
Additional Features
- Security Features: Security system
- Number Of Units Total: 1
Room Dimensions
This listing content provided by REALTOR.ca has
been licensed by REALTOR®
members of The Canadian Real Estate Association
members of The Canadian Real Estate Association


















