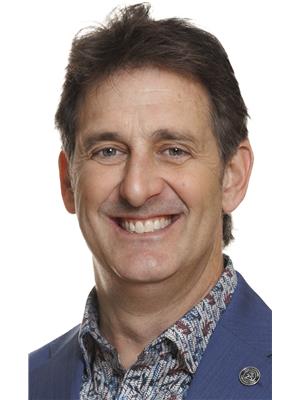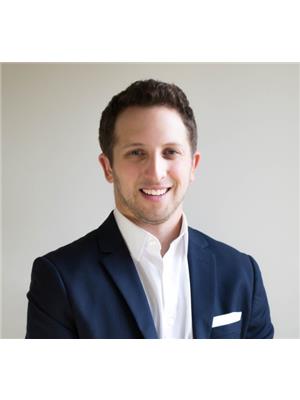174 Sunnyside Avenue, Toronto High Park Swansea
- Bedrooms: 5
- Bathrooms: 5
- Type: Duplex
- Added: 63 days ago
- Updated: 6 days ago
- Last Checked: 1 days ago
Welcome to Roncesvalles at its finest, now for under $2M! This stylish duplex is an extensive gut job, with two separate legal units plus a basement as common area or a 3rd unit. Upgrade list is expansive: from the basement underpin with heated floors, a sunroom extension, brand new electrical, plumbing and HVAC; to exposed brick and wide plank hickory wood flooring throughout. Upper unit, over 1500 Sq Ft, offers a rooftop terrace, spa-like bathroom w/ skylight & glass enclosed dining area overlooking the backyard. Invest into as property, purchase as a multi-generational dwelling, or live in and rent the lower units to subsidize your mortgage. Garden Suite Approved!
powered by

Property DetailsKey information about 174 Sunnyside Avenue
- Cooling: Central air conditioning
- Heating: Forced air, Natural gas
- Stories: 3
- Structure Type: Duplex
- Exterior Features: Brick
- Foundation Details: Poured Concrete
Interior FeaturesDiscover the interior design and amenities
- Basement: Finished, Separate entrance, N/A
- Appliances: Washer, Dryer
- Bedrooms Total: 5
- Bathrooms Partial: 2
Exterior & Lot FeaturesLearn about the exterior and lot specifics of 174 Sunnyside Avenue
- Water Source: Municipal water
- Lot Size Dimensions: 24.58 x 120 FT
Location & CommunityUnderstand the neighborhood and community
- Directions: High Park Blvd & Roncesvalles
Utilities & SystemsReview utilities and system installations
- Sewer: Sanitary sewer
Tax & Legal InformationGet tax and legal details applicable to 174 Sunnyside Avenue
- Tax Annual Amount: 7467.62
Room Dimensions
| Type | Level | Dimensions |
| Living room | Main level | 3.3 x 3.6 |
| Recreational, Games room | Lower level | 3.9 x 4.4 |
| Bedroom | Lower level | 2.7 x 3.2 |
| Dining room | Main level | 2 x 3.3 |
| Kitchen | Main level | 3.1 x 4.2 |
| Bedroom | Main level | 2.7 x 3.4 |
| Living room | Second level | 3.3 x 6.1 |
| Dining room | Second level | 2.2 x 3.7 |
| Kitchen | Second level | 3.4 x 4.3 |
| Den | Second level | 2.9 x 3.6 |
| Primary Bedroom | Third level | 3.8 x 4.3 |
| Bedroom 2 | Third level | 3.6 x 3.9 |

This listing content provided by REALTOR.ca
has
been licensed by REALTOR®
members of The Canadian Real Estate Association
members of The Canadian Real Estate Association
Nearby Listings Stat
Active listings
2
Min Price
$1,950,000
Max Price
$2,380,000
Avg Price
$2,165,000
Days on Market
55 days
Sold listings
0
Min Sold Price
$0
Max Sold Price
$0
Avg Sold Price
$0
Days until Sold
days
Nearby Places
Recently Sold Properties
6
5
2
m2
$3,299,000
In market 82 days
Invalid date













