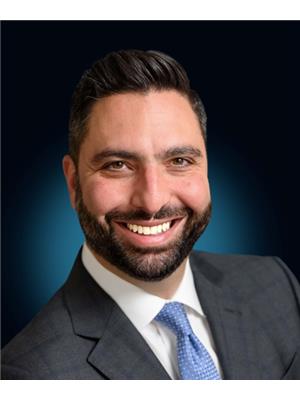202 Sunnyside Avenue, Toronto High Park Swansea
- Bedrooms: 5
- Bathrooms: 4
- Type: Residential
Source: Public Records
Note: This property is not currently for sale or for rent on Ovlix.
We have found 6 Houses that closely match the specifications of the property located at 202 Sunnyside Avenue with distances ranging from 2 to 10 kilometers away. The prices for these similar properties vary between 1,899,000 and 2,998,800.
Nearby Listings Stat
Active listings
0
Min Price
$0
Max Price
$0
Avg Price
$0
Days on Market
days
Sold listings
0
Min Sold Price
$0
Max Sold Price
$0
Avg Sold Price
$0
Days until Sold
days
Property Details
- Cooling: Wall unit
- Heating: Radiant heat, Natural gas
- Stories: 3
- Structure Type: House
- Exterior Features: Brick
- Foundation Details: Concrete
Interior Features
- Basement: Finished, Separate entrance, N/A
- Flooring: Tile, Hardwood, Carpeted
- Bedrooms Total: 5
Exterior & Lot Features
- Water Source: Municipal water
- Parking Total: 2
- Parking Features: Detached Garage
- Lot Size Dimensions: 30 x 120 FT
Location & Community
- Directions: Roncesvalles & High Park Blvd
- Common Interest: Freehold
Utilities & Systems
- Sewer: Sanitary sewer
Tax & Legal Information
- Tax Annual Amount: 9670.7
- Zoning Description: Residential
Additional Features
- Security Features: Security system, Smoke Detectors
Exceptional Opportunity in the Heart of High Park/Roncesvalles! This rare, classic 3-storey detached home offers a perfect blend of historic charm and modern updates. Currently configured as 3 self-contained units, the home can easily be converted to 4 units or restored to a single-family residence. Impeccably maintained, it showcases original features like stained glass windows alongside updated kitchens and bathrooms. Additional highlights include two detached garages accessed via a mutual driveway, a backyard pergola, a sauna, heated floors, smart lighting, a ceiling sound system, and two wood-burning fireplaces. The main floor unit spans two levels and over 2,000 sq ft, featuring a 1+1 bedroom, 2 bath layout. The second-floor unit offers 2 bedrooms, 1 bath, over 1,000 sq ft of living space, and two private outdoor areas. The top-floor unit boasts high ceilings, a large open-concept eat-in kitchen, and over 600 sq ft of bright, airy living space. Ideal for co-ownership, multigenerational living, or investors seeking an income property with 3 or 4 units. This is a must-see gem steps from High Park!








