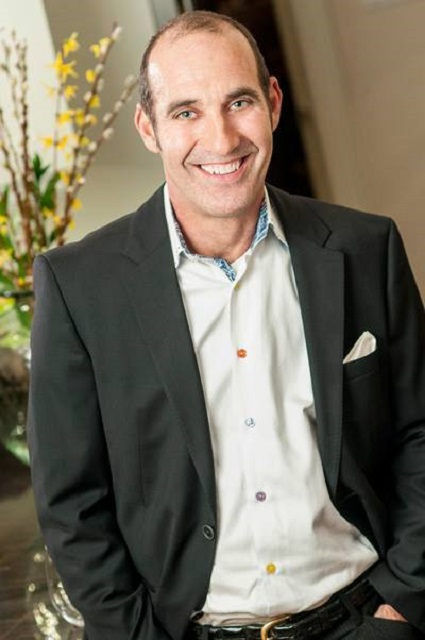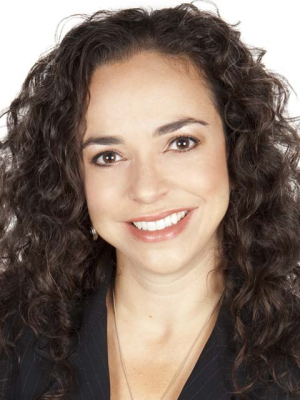133 Westminster Avenue, Toronto High Park Swansea
- Bedrooms: 6
- Bathrooms: 5
- Type: Residential
Source: Public Records
Note: This property is not currently for sale or for rent on Ovlix.
We have found 6 Houses that closely match the specifications of the property located at 133 Westminster Avenue with distances ranging from 2 to 10 kilometers away. The prices for these similar properties vary between 1,999,000 and 3,898,888.
Nearby Listings Stat
Active listings
0
Min Price
$0
Max Price
$0
Avg Price
$0
Days on Market
days
Sold listings
0
Min Sold Price
$0
Max Sold Price
$0
Avg Sold Price
$0
Days until Sold
days
Property Details
- Cooling: Central air conditioning
- Heating: Forced air, Natural gas
- Stories: 3
- Structure Type: House
- Exterior Features: Brick, Stucco
- Foundation Details: Concrete
Interior Features
- Basement: Finished, Walk out, N/A
- Appliances: Water Heater
- Bedrooms Total: 6
- Bathrooms Partial: 1
Exterior & Lot Features
- Water Source: Municipal water
- Lot Size Dimensions: 28 x 130 FT
Location & Community
- Directions: Westminster/Roncesvalles
- Common Interest: Freehold
Utilities & Systems
- Sewer: Sanitary sewer
Tax & Legal Information
- Tax Annual Amount: 9313
Welcome to 133 Westminster. A fully, Newly and Wonderfully Renovated Edwardian House, Nested in Highly Sought after High Park/Swansea Neighbourhood. A Perfect Combination of Preserved Charm & Updated Elegance This 3 Storey Gem Comes With a Practical open Concert Layout and Top of the Line Finishes. High Ceilings and Lots Of Sunlight Throughout the Whole House. 4+1 Bedrooms and 5 Bathrooms with steam shower in the Primary Ensuite. Steps From Roncesvalles, Close to Hospital, TTC and Great Schools. A Perfect Home for any Family, With Close to 3500 sqft Of Total Living Space And A Spacious Finished Basement With Separate Entrance to Either Use for Guests or Potential Rental Income. The house comes With permits for Garage and Garden Suite (id:1945)








