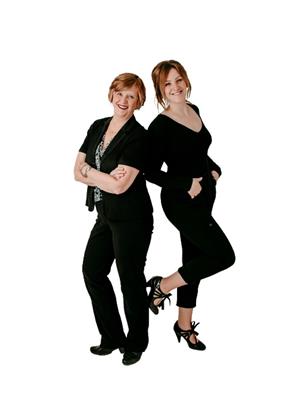340 Saugeen Street, Southampton
- Bedrooms: 3
- Bathrooms: 3
- Living area: 3066 square feet
- Type: Residential
Source: Public Records
Note: This property is not currently for sale or for rent on Ovlix.
We have found 6 Houses that closely match the specifications of the property located at 340 Saugeen Street with distances ranging from 2 to 9 kilometers away. The prices for these similar properties vary between 1,115,000 and 1,985,000.
Recently Sold Properties
Nearby Places
Name
Type
Address
Distance
G C Huston Public School
School
61 Victoria St
0.5 km
Bruce County Museum and Cultural Centre
Museum
33 Victoria St N
0.6 km
Offshore Bakery
Bakery
233 High St
0.8 km
Highview Restaurant
Restaurant
166 High St
0.9 km
Duffy's Famous Fish & Chips
Restaurant
151 High St
0.9 km
The Walker House
Bar
146 High St
0.9 km
Elk and Finch Coffee Pub and Bistro
Store
54 Albert St S
1.0 km
Southampton Inn
Lodging
118 High
1.0 km
Holiday Park Seasonal Resort Community & Campground
Campground
552 High St
1.3 km
Tim Hortons
Cafe
142 Emerald Dr
1.5 km
Southampton Airport
Airport
Southampton
2.0 km
South Port Golf Course
Store
Saugeen Shores
2.6 km
Property Details
- Cooling: Central air conditioning
- Heating: Forced air, Natural gas
- Stories: 1.5
- Year Built: 2006
- Structure Type: House
- Exterior Features: Stone, Other
Interior Features
- Basement: Finished, Full
- Appliances: Refrigerator, Water meter, Hot Tub, Satellite Dish, Central Vacuum, Dishwasher, Stove, Dryer, Microwave
- Living Area: 3066
- Bedrooms Total: 3
- Fireplaces Total: 2
- Above Grade Finished Area: 3066
- Above Grade Finished Area Units: square feet
- Above Grade Finished Area Source: Listing Brokerage
Exterior & Lot Features
- View: River view
- Lot Features: Southern exposure, Paved driveway, Automatic Garage Door Opener
- Water Source: Municipal water
- Parking Total: 6
- Water Body Name: Saugeen River
- Parking Features: Attached Garage
- Waterfront Features: Waterfront on river
Location & Community
- Directions: From Highway 21 in Southampton go East on Saugeen Street to #340 Saugeen Street on left.
- Common Interest: Freehold
- Subdivision Name: Saugeen Shores
Utilities & Systems
- Sewer: Municipal sewage system
- Utilities: Natural Gas, Electricity, Cable, Telephone
Tax & Legal Information
- Tax Annual Amount: 6194.93
- Zoning Description: R1 EH
Additional Features
- Photos Count: 45
- Security Features: Smoke Detectors
- Number Of Units Total: 1
- Map Coordinate Verified YN: true
Welcome to a one-of-a-kind riverfront property in the charming town of Southampton! This custom home originally built by OC Long Construction is a masterpiece, perfectly perched on the bank of the Saugeen River. From the moment you step inside, you'll be captivated by the stunning European kitchen cabinets and the exquisite custom vanities and cabinetry by Parker House Furniture. The open concept kitchen, dining area and living room with vaulted ceiling features a stone GAS fireplace and wall of windows facing out to the river. The large bright main floor recreation room has plenty of windows and the lower level family room is a perfect theatre room. The exterior of the home features durable Hardie board siding, ensuring both beauty and longevity. With three levels of living space, this home offers ample room for relaxation and entertainment. The primary bedroom suite is located on the upper most level and includes a spacious custom built walk-in closet and loft, providing plenty of storage space and is the perfect spot for the kids or grandkids to play. This home boasts three bedrooms and three bathrooms, offering comfort and convenience for the whole family. Step outside onto the rear sundeck and unwind in the hot tub, or head down to the river where a 10' x 20' deck with a tiki bar awaits, perfect for entertaining or enjoying an afternoon of fishing, boating, or simply relaxing with direct river access. The property is beautifully landscaped with scenic, treed surroundings, and features a stunning dry stack wall and pathways & flagstone steps leading down to the river. A charming bunkie with bunkbeds provides a fun and cozy space for the kids to hang out. Additionally, new roof shingles are set to be added in August 2024, ensuring the home is in top-notch condition. Don't miss the opportunity to own this exceptional riverfront property, where luxury meets nature in perfect harmony. Schedule a viewing today and experience the beauty of this Southampton gem. (id:1945)










