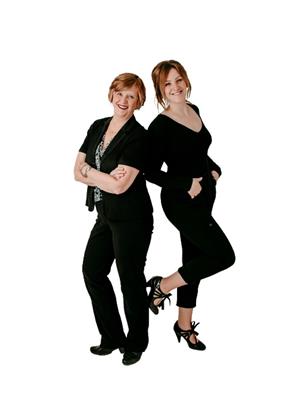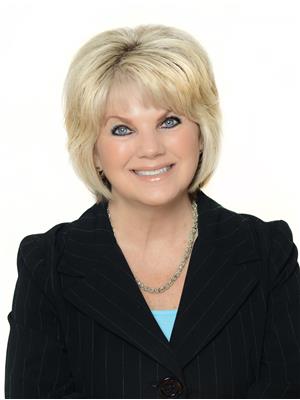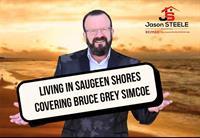169 Trillium Drive, Port Elgin
- Bedrooms: 5
- Bathrooms: 4
- Living area: 3936 square feet
- Type: Residential
- Added: 38 days ago
- Updated: 5 days ago
- Last Checked: 24 minutes ago
Beautiful custom-built home situated on a generous private lot in one of Saugeen Shores’ most sought-after neighbourhoods. Welcome to 169 Trillium Drive, an elegant two story home with 4+1 spacious bedrooms, including a primary suite with walk-in closet and luxurious 5pc. ensuite, and 4 baths (ensuite included). This sprawling home offers more than 3900 square feet of living space including the finished basement which has the 5th bedroom and a full 3pc bathroom and a rec room. The very large storage area/utility room has a walkup to the triple car garage. There is also a bonus area over the garage that has additional office or family room space and additional sleeping area for guests or extended family. On the main level, enjoy a gourmet kitchen with separate formal dining room with access to the newer sunroom, a formal sitting room, large living room, and a main level bedroom (which would also make a great office or den). There are two walkouts leading to a private pool area with updated decking and fencing. The attached triple car garage provides tons of extra storage space and stairs to the basement along with a triple wide driveway with parking for 6 vehicles. All of the baths have heated floors for your comfort. This home truly must be seen to be appreciated! (id:1945)
powered by

Property DetailsKey information about 169 Trillium Drive
- Cooling: Central air conditioning
- Heating: Forced air, Natural gas
- Stories: 2
- Year Built: 2004
- Structure Type: House
- Exterior Features: Wood, Stone, Brick Veneer
- Foundation Details: Poured Concrete
- Architectural Style: 2 Level
- Construction Materials: Wood frame
Interior FeaturesDiscover the interior design and amenities
- Basement: Partially finished, Full
- Appliances: Washer, Refrigerator, Dishwasher, Stove, Dryer, Central Vacuum - Roughed In, Window Coverings, Garage door opener
- Living Area: 3936
- Bedrooms Total: 5
- Fireplaces Total: 1
- Above Grade Finished Area: 3104
- Below Grade Finished Area: 832
- Above Grade Finished Area Units: square feet
- Below Grade Finished Area Units: square feet
- Above Grade Finished Area Source: Other
- Below Grade Finished Area Source: Other
Exterior & Lot FeaturesLearn about the exterior and lot specifics of 169 Trillium Drive
- Lot Features: Sump Pump, Automatic Garage Door Opener
- Water Source: Municipal water
- Parking Total: 9
- Pool Features: Inground pool
- Parking Features: Attached Garage
Location & CommunityUnderstand the neighborhood and community
- Directions: From Goderich Street, west on Market Street; turn right onto Geddes Street, turn right onto Trillium Drive and follow to #169 on left-hand side.
- Common Interest: Freehold
- Subdivision Name: Saugeen Shores
Utilities & SystemsReview utilities and system installations
- Sewer: Municipal sewage system
Tax & Legal InformationGet tax and legal details applicable to 169 Trillium Drive
- Tax Annual Amount: 10890
- Zoning Description: R1
Room Dimensions

This listing content provided by REALTOR.ca
has
been licensed by REALTOR®
members of The Canadian Real Estate Association
members of The Canadian Real Estate Association
Nearby Listings Stat
Active listings
5
Min Price
$539,000
Max Price
$1,874,000
Avg Price
$1,107,560
Days on Market
139 days
Sold listings
2
Min Sold Price
$1,049,900
Max Sold Price
$1,149,900
Avg Sold Price
$1,099,900
Days until Sold
165 days
Nearby Places
Additional Information about 169 Trillium Drive



























































