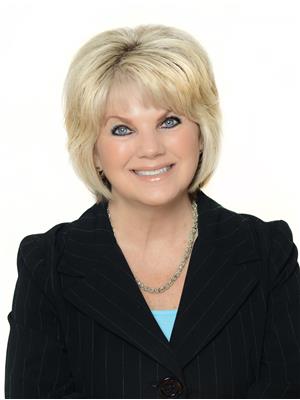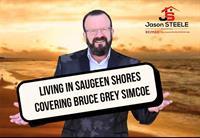98 North Shore Road, Saugeen Shores
- Bedrooms: 4
- Bathrooms: 3
- Living area: 3404 square feet
- Type: Residential
- Added: 50 days ago
- Updated: 8 days ago
- Last Checked: 1 days ago
Turn Your Dreams into Reality! Welcome to 98 North Shore Road, Port Elgin, located in the community of Saugeen Shores. This property exemplifies luxury living along the shore of Lake Huron, featuring spectacular views of the lake and stunning sunsets. Step out the front door to walk, jog or bike on the paved recreational trail system or walk down to the beach for a swim. Encompassed by nature and privacy, with the lake at the front of the property and a privacy buffer with towering trees at the rear of the property. This beautiful home was strategically designed to maximize the breathtaking views from all the rooms. Spacious house with 4 levels of finished living space and 3 decks/balcony for outdoor living enjoyment. Featuring an upper-level addition (2015), best described as serene, with a walkout to a covered balcony, 4-season hot tub rm, great rm, master bedrm, walk-in closet, and ensuite with laundry closet. Over 3400 sq ft of finished living space on 4 levels, with 4 bedrms, 4 living/rec/office/great rooms, 3 bathrooms, kitchen/dining room, & hot tub room. If more bedrooms are desired the large office/music room could easily be reverted to 2 bedrooms. The detached garage measures 24’x24’, plus an addition on the back measuring 8'x22'. The expansive 115'x134' lot features professional landscaping with well-established low-maintenance gardens, highlighting ground cover and an irrigation system. Perfect for a year-round residence or vacation retreat, with sand beaches, outdoor activities, recreational trail systems, a marina, shopping, dining, schools and the easy breezy lifestyle living of Saugeen Shores. The homeowners have lovingly maintained and updated the house over their 22 years of ownership, and pride of ownership is evident from the outside to the inside, nothing to do here except enjoy! This property has a long list of features & updates, so check out the video tour and contact your REALTOR® for a private showing. Waterfront travelled road between. (id:1945)
powered by

Property Details
- Cooling: Central air conditioning
- Heating: Forced air, In Floor Heating, Natural gas
- Structure Type: House
- Exterior Features: Stone, Vinyl siding, Brick Veneer
Interior Features
- Basement: Finished, Partial
- Appliances: Washer, Refrigerator, Hot Tub, Satellite Dish, Range - Gas, Dishwasher, Dryer, Central Vacuum - Roughed In, Window Coverings, Garage door opener, Microwave Built-in
- Living Area: 3404
- Bedrooms Total: 4
- Fireplaces Total: 1
- Bathrooms Partial: 1
- Above Grade Finished Area: 2700
- Below Grade Finished Area: 704
- Above Grade Finished Area Units: square feet
- Below Grade Finished Area Units: square feet
- Above Grade Finished Area Source: Other
- Below Grade Finished Area Source: Other
Exterior & Lot Features
- View: Lake view
- Lot Features: Automatic Garage Door Opener
- Water Source: Municipal water
- Parking Total: 8
- Water Body Name: Lake Huron
- Parking Features: Detached Garage
- Waterfront Features: Waterfront
Location & Community
- Directions: From Highway 21 West on Concession 10 to the end of the road, South on North Shore Rd.
- Common Interest: Freehold
- Subdivision Name: Saugeen Shores
- Community Features: School Bus
Utilities & Systems
- Sewer: Septic System
- Utilities: Natural Gas, Electricity, Telephone
Tax & Legal Information
- Tax Annual Amount: 8382
- Zoning Description: R1-2
Additional Features
- Security Features: Alarm system, Smoke Detectors, Monitored Alarm
Room Dimensions

This listing content provided by REALTOR.ca has
been licensed by REALTOR®
members of The Canadian Real Estate Association
members of The Canadian Real Estate Association

















