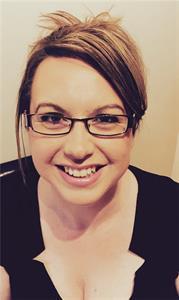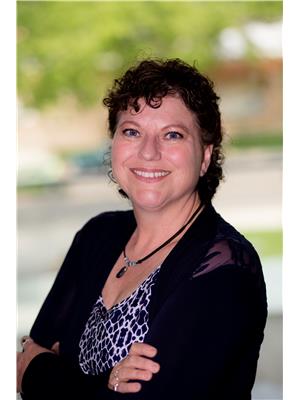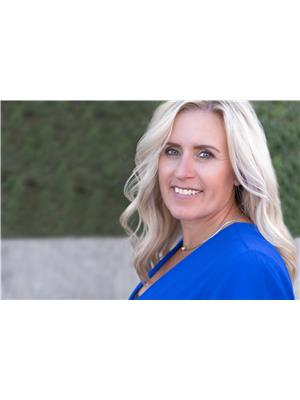5121 Township Road 120, Dunmore
- Bedrooms: 4
- Bathrooms: 3
- Living area: 1939 square feet
- Type: Residential
- Added: 112 days ago
- Updated: 30 days ago
- Last Checked: 18 hours ago
Calling all animal lovers!! Horses, cows, chickens, goats & ducks, this place has room for all of them!! 70.70 acres comes complete with a large 5 level split home, new flooring from the family room to the basement & freshly painted 26x26 Attached heated garage with a massive 24x24 carport, 24x24 deck above carport that leads from the Primary bedroom, 40x100 Quonset, 20x50 workshop, 16x32 horse barn with riding arena, Pens for livestock & chickens. Grass fenced and cross fenced. Quiet and peaceful makes this property the perfect place to raise your family..! (id:1945)
powered by

Property DetailsKey information about 5121 Township Road 120
- Cooling: Central air conditioning
- Heating: Forced air
- Year Built: 1980
- Structure Type: House
- Exterior Features: Brick, Vinyl siding
- Foundation Details: Poured Concrete
- Architectural Style: 5 Level
- Construction Materials: Wood frame
Interior FeaturesDiscover the interior design and amenities
- Basement: Partially finished, Full
- Flooring: Tile, Hardwood, Carpeted, Vinyl Plank
- Appliances: Refrigerator, Cooktop - Gas, Dishwasher, Microwave, Oven - Built-In, Window Coverings, Garage door opener, Washer & Dryer
- Living Area: 1939
- Bedrooms Total: 4
- Fireplaces Total: 2
- Above Grade Finished Area: 1939
- Above Grade Finished Area Units: square feet
Exterior & Lot FeaturesLearn about the exterior and lot specifics of 5121 Township Road 120
- Lot Features: Treed
- Lot Size Units: acres
- Parking Features: Attached Garage, Garage, Carport, RV, Gravel, Heated Garage
- Lot Size Dimensions: 70.70
Location & CommunityUnderstand the neighborhood and community
- Common Interest: Freehold
Tax & Legal InformationGet tax and legal details applicable to 5121 Township Road 120
- Tax Year: 2024
- Parcel Number: 0023107386
- Tax Annual Amount: 3064
- Zoning Description: A1-IDP, Agricultural District 1
Room Dimensions

This listing content provided by REALTOR.ca
has
been licensed by REALTOR®
members of The Canadian Real Estate Association
members of The Canadian Real Estate Association
Nearby Listings Stat
Active listings
2
Min Price
$1,070,000
Max Price
$1,100,000
Avg Price
$1,085,000
Days on Market
68 days
Sold listings
0
Min Sold Price
$0
Max Sold Price
$0
Avg Sold Price
$0
Days until Sold
days
Nearby Places
Additional Information about 5121 Township Road 120






























































