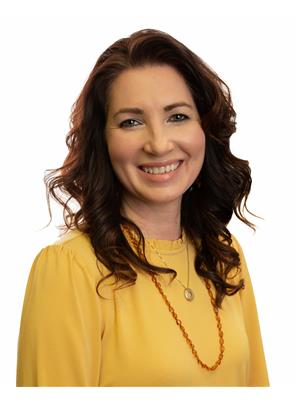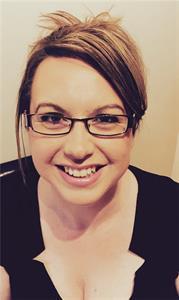302 Yuma Court, Dunmore
- Bedrooms: 5
- Bathrooms: 3
- Living area: 1605 square feet
- Type: Residential
- Added: 25 days ago
- Updated: 9 days ago
- Last Checked: 18 hours ago
Looking for beautiful tranquility in a modern setting? Well, you've found it here in this modern farmhouse in the lovely little hamlet of Dunmore. This gorgeous 5 bedroom bungalow is perfectly appointed with everything you could possibly ask for. Bright and airy with vaulted ceilings and large windows the open concept of this home makes it perfect for entertaining. The custom Hiebert cabinetry with features of warm wood tones give a elevated yet cozy vibe to the space. The fully finished basement has 9' ceilings with a floor to ceiling built in entertainment unit and custom dry bar.The three car garage has more than enough room for all your shiny rides. Moving on to the backyard you will findplenty of space to relax, with a huge deck, plenty of lush lawn, raised garden beds, a gas firepit seating area AND a unique artisan designed pergola. Don't miss your chance to view this beauty (id:1945)
powered by

Property DetailsKey information about 302 Yuma Court
- Cooling: Central air conditioning
- Heating: Forced air
- Stories: 1
- Year Built: 2021
- Structure Type: House
- Exterior Features: Composite Siding
- Foundation Details: Poured Concrete
- Architectural Style: Bungalow
Interior FeaturesDiscover the interior design and amenities
- Basement: Finished, Full
- Flooring: Tile, Vinyl Plank
- Appliances: Refrigerator, Gas stove(s), Dishwasher, Hood Fan, Garage door opener, Washer & Dryer
- Living Area: 1605
- Bedrooms Total: 5
- Fireplaces Total: 1
- Above Grade Finished Area: 1605
- Above Grade Finished Area Units: square feet
Exterior & Lot FeaturesLearn about the exterior and lot specifics of 302 Yuma Court
- Lot Features: Closet Organizers
- Lot Size Units: square meters
- Parking Total: 6
- Parking Features: Attached Garage
- Lot Size Dimensions: 1930.30
Location & CommunityUnderstand the neighborhood and community
- Common Interest: Freehold
Tax & Legal InformationGet tax and legal details applicable to 302 Yuma Court
- Tax Lot: 22
- Tax Year: 2024
- Tax Block: 6
- Parcel Number: 0037836673
- Tax Annual Amount: 3738
- Zoning Description: HR, Hamlet Residential
Room Dimensions

This listing content provided by REALTOR.ca
has
been licensed by REALTOR®
members of The Canadian Real Estate Association
members of The Canadian Real Estate Association
Nearby Listings Stat
Active listings
2
Min Price
$1,070,000
Max Price
$1,100,000
Avg Price
$1,085,000
Days on Market
68 days
Sold listings
0
Min Sold Price
$0
Max Sold Price
$0
Avg Sold Price
$0
Days until Sold
days
Nearby Places
Additional Information about 302 Yuma Court





























































