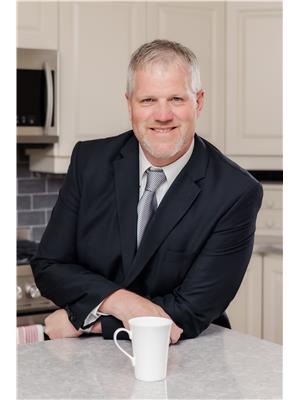521 Kitley 4 Line, Toledo
- Bedrooms: 4
- Bathrooms: 2
- Type: Residential
Source: Public Records
Note: This property is not currently for sale or for rent on Ovlix.
We have found 6 Houses that closely match the specifications of the property located at 521 Kitley 4 Line with distances ranging from 2 to 10 kilometers away. The prices for these similar properties vary between 389,900 and 834,900.
Nearby Places
Name
Type
Address
Distance
Food Basics
Grocery or supermarket
275 Brockville
11.4 km
Pizza Hut
Meal takeaway
107 Lombard St
12.5 km
Andress' Your Independent Grocer
Grocery or supermarket
25 Ferrara Dr
12.5 km
Tim Hortons
Cafe
111 Lombard St
12.5 km
Kilt & Castle Pub-Restaurant
Restaurant
78 Brockville St
12.8 km
Rideau Canal Museum
Museum
34 Beckwith St S
12.9 km
Chuckles Jack
Restaurant
33 Centre St
13.0 km
Smiths Falls Restaurant & Deli
Restaurant
17 Chambers
13.1 km
Giant Tiger
Clothing store
29 Chambers Street
13.1 km
Darlene's Café & Bakery
Bakery
5 Main St W
13.2 km
Pizza Pizza
Restaurant
1 Beckwith St S
13.2 km
Man Ling Restaurant
Restaurant
28 Main St W
13.2 km
Property Details
- Cooling: Central air conditioning
- Heating: Forced air, Propane
- Stories: 1
- Year Built: 2001
- Structure Type: House
- Exterior Features: Siding
- Foundation Details: Poured Concrete
- Architectural Style: Bungalow
Interior Features
- Basement: Partially finished, Full
- Flooring: Hardwood, Laminate
- Appliances: Washer, Refrigerator, Stove, Dryer, Microwave, Freezer
- Bedrooms Total: 4
- Bathrooms Partial: 1
Exterior & Lot Features
- Lot Features: Automatic Garage Door Opener
- Water Source: Drilled Well, Well
- Lot Size Units: acres
- Parking Total: 10
- Parking Features: Attached Garage
- Lot Size Dimensions: 3.12
Location & Community
- Common Interest: Freehold
Utilities & Systems
- Sewer: Septic System
Tax & Legal Information
- Tax Year: 2023
- Parcel Number: 441340167
- Tax Annual Amount: 3083
- Zoning Description: SINGLE_FAMILY
Additional Features
- Photos Count: 26
- Map Coordinate Verified YN: true
Welcome to rural living at it's finest, built in 2001 this 3+ bedroom bungalow on 3.12acres is 10min to Smith Falls 25min to Brockville. Watch the sun rise from your 16'x24' back deck and set on your 48'x6' front porch. On the main floor there is an open plan living, dining room and kitchen, the hallway leads to three bedrooms and a bathroom. The hallway is 48" and doors are 36" wide allowing for wheelchair accessibility. Off the living room is a mud/laundry room with direct access to the attached 2 car garage. A wall thermostat controls the garage's own propane furnace. Heating is forced air propane furnace(2014) and there is central air conditioning. The hot water tank is propane. Basement has one finished bedroom/office and a two piece bathroom the remaining space is used for recreation with lots of potential. A walkup door leads to the backyard providing easy access. A generlink connector and cable will be left for the buyers. (id:1945)










