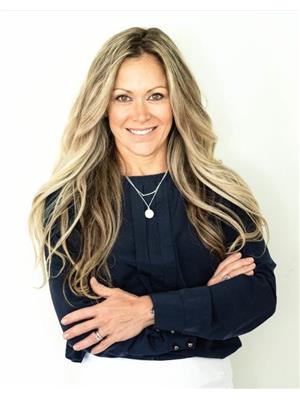721 Lurgan Way, Ottawa
- Bedrooms: 2
- Bathrooms: 3
- Type: Townhouse
- Added: 44 days ago
- Updated: 21 days ago
- Last Checked: 10 hours ago
Discover your new home in this stunning three-story townhome located in a desirable and vibrant neighborhood! With 2 spacious bedrooms and 2.5 bathrooms, this home offers comfort, style, and convenience. The open-concept second floor floor features a bright living area that seamlessly flows into a modern kitchen with ample counter space, perfect for entertaining or enjoying quiet nights in. Large windows flood the space with natural light, creating a warm and inviting atmosphere. Third floor, the two large bedrooms include generous closet space, with the master bedroom boasting an en-suite bathroom for added privacy. The second bathroom is conveniently located near the second bedroom, and the half-bath on the second level adds extra convenience for guests.Enjoy the ease of attached garage parking, providing security and convenience. The garage also offers extra storage space for your belongings. NO Pets. (id:1945)
Property DetailsKey information about 721 Lurgan Way
Interior FeaturesDiscover the interior design and amenities
Exterior & Lot FeaturesLearn about the exterior and lot specifics of 721 Lurgan Way
Location & CommunityUnderstand the neighborhood and community
Business & Leasing InformationCheck business and leasing options available at 721 Lurgan Way
Utilities & SystemsReview utilities and system installations
Tax & Legal InformationGet tax and legal details applicable to 721 Lurgan Way
Room Dimensions

This listing content provided by REALTOR.ca
has
been licensed by REALTOR®
members of The Canadian Real Estate Association
members of The Canadian Real Estate Association
Nearby Listings Stat
Active listings
28
Min Price
$2,100
Max Price
$3,600
Avg Price
$2,769
Days on Market
20 days
Sold listings
9
Min Sold Price
$2,400
Max Sold Price
$2,800
Avg Sold Price
$2,587
Days until Sold
22 days
Nearby Places
Additional Information about 721 Lurgan Way















