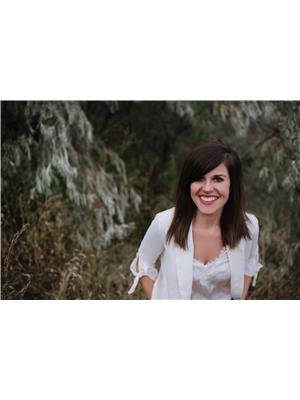1123 Pembroke Ave, Kamloops
- Bedrooms: 2
- Bathrooms: 2
- Living area: 1376 square feet
- Type: Duplex
Source: Public Records
Note: This property is not currently for sale or for rent on Ovlix.
We have found 6 Duplex that closely match the specifications of the property located at 1123 Pembroke Ave with distances ranging from 2 to 9 kilometers away. The prices for these similar properties vary between 599,900 and 699,999.
Recently Sold Properties
Nearby Places
Name
Type
Address
Distance
Chef In The House
Food
Suite 307-1525 Tranquille Rd
0.8 km
Safeway
Grocery or supermarket
750 Fortune Dr
0.9 km
Kamloops Pubs | Rock'n Firkin Pub & Grill
Liquor store
726 Sydney Ave
1.1 km
Senor Froggy
Restaurant
724 Sydney Ave
1.1 km
Bread Garden
Food
1500 Island Pkwy
1.2 km
George Hilliard Elementary School
School
985 Holt St
1.2 km
Holiday Inn Hotel & Suites Kamloops
Lodging
675 Tranquille Rd
1.2 km
Country Day Montessori Preschool and Kindergarten
School
985 Holt St
1.2 km
White Spot North Kamloops
Restaurant
675 Tranquille Rd
1.3 km
Orchard Mobile Home Park
Campground
1655 Ord Rd
1.4 km
Continuing Education SD 73
School
Kamloops
1.5 km
Twin Rivers Education Centre
School
Kamloops
1.5 km
Property Details
- Cooling: Central air conditioning
- Heating: Forced air, Natural gas, Furnace
- Structure Type: Duplex
- Construction Materials: Wood frame
Interior Features
- Appliances: Refrigerator, Dishwasher, Stove, Washer & Dryer
- Living Area: 1376
- Bedrooms Total: 2
Exterior & Lot Features
- Lot Features: Central location
- Lot Size Units: square feet
- Parking Features: Open
- Lot Size Dimensions: 3728
Location & Community
- Common Interest: Freehold
Tax & Legal Information
- Parcel Number: 005-529-352
- Tax Annual Amount: 2836
Updated bright 2 bedroom, 2 bathroom, 4-level split Half Duplex with a fully fenced yard. This home originally had three bedrooms and can be converted back to a 3-bedroom home. It features fresh paint, new flooring, new kitchen counters, new light fixtures, and new hand railings. The double-pane vinyl windows have been updated for energy efficiency. A new hot water tank was installed in May 2024. The bright open basement is ready to be transformed into the space you desire. The backyard includes a covered back porch and a new 6ft privacy fence, ideal for outdoor gatherings. This home offers a perfect blend of modern updates and comfort, making it an excellent choice for anyone looking for a starter or downsizing. With its flexible layout and ample space, it caters to various lifestyle needs. Nothing is left to do in this home but move in! Quick possession is possible. (id:1945)
Demographic Information
Neighbourhood Education
| Bachelor's degree | 25 |
| University / Below bachelor level | 10 |
| Certificate of Qualification | 35 |
| College | 40 |
| University degree at bachelor level or above | 30 |
Neighbourhood Marital Status Stat
| Married | 110 |
| Widowed | 20 |
| Divorced | 25 |
| Separated | 15 |
| Never married | 95 |
| Living common law | 45 |
| Married or living common law | 150 |
| Not married and not living common law | 155 |
Neighbourhood Construction Date
| 1961 to 1980 | 120 |
| 1981 to 1990 | 15 |
| 1960 or before | 15 |











