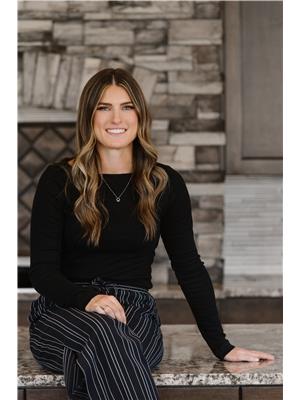659 657 Harrington Rd, Kamloops
- Bedrooms: 5
- Bathrooms: 2
- Living area: 1800 square feet
- Type: Duplex
- Added: 40 days ago
- Updated: 37 days ago
- Last Checked: 4 hours ago
Here's your chance to own a charming side-by-side duplex located directly opposite The Dunes golf course, offering both convenience and potential. This property features two separate units, each with its own unique appeal. One side of the duplex offers a spacious 3-bedroom, 1-bath layout, perfect for a growing family or as a rental opportunity. The other side features a cozy 2-bedroom, 1-bath unit that has been fully updated, providing modern comfort and style. The 2-bedroom unit has been thoughtfully updated, boasting contemporary finishes and an inviting atmosphere. Whether you're looking to downsize, invest, or house additional family members, this updated unit is ready to welcome its new occupants. Both units come with large, private, and fully fenced-in backyards, offering ample space for outdoor activities, gardening, or simply enjoying the serene surroundings. The fenced yards provide a safe and secure environment for pets and children to play, as well as for hosting gatherings with friends and family. (id:1945)
powered by

Property Details
- Heating: Baseboard heaters, Electric
- Structure Type: Duplex
- Construction Materials: Wood frame
Interior Features
- Appliances: Refrigerator, Stove, Dryer, Microwave, Window Coverings, Washer & Dryer
- Living Area: 1800
- Bedrooms Total: 5
Exterior & Lot Features
- Lot Features: Private setting, Flat site
- Lot Size Units: square feet
- Parking Features: Open, Street
- Lot Size Dimensions: 13806
- Waterfront Features: Waterfront nearby
Location & Community
- Common Interest: Freehold
Tax & Legal Information
- Parcel Number: 002-013-011
- Tax Annual Amount: 3404
Room Dimensions
This listing content provided by REALTOR.ca has
been licensed by REALTOR®
members of The Canadian Real Estate Association
members of The Canadian Real Estate Association
















