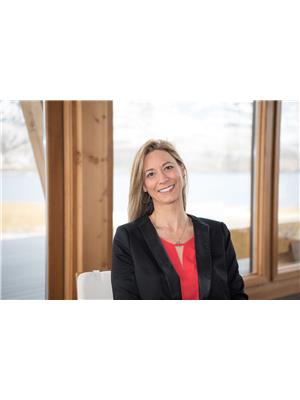22 800 Valhalla Drive, Kamloops
- Bedrooms: 3
- Bathrooms: 2
- Living area: 1440 square feet
- Type: Townhouse
- Added: 9 days ago
- Updated: 5 days ago
- Last Checked: 4 hours ago
Great starter, downsizer, or investment! Convenient Brocklehurst location close to all amenities. This 1+2 bedroom townhouse features many updates over the years. Main floors features a bright kitchen with a spacious dining room, large living room, 4 piece main bathroom and 1 bedroom. Two spacious bedrooms down, 3 piece bathroom, good storage/laundry room area, and walk-out basement to a nice fenced yard with covered patio and large shed. Good parking with carport and extra parking behind. Includes 5 appliances, central air, and quick possession. A must to view! (id:1945)
powered by

Property Details
- Cooling: Central air conditioning
- Heating: Forced air, Natural gas, Furnace
- Structure Type: Row / Townhouse
- Architectural Style: Basement entry
- Construction Materials: Wood frame
Interior Features
- Appliances: Refrigerator, Stove, Window Coverings, Washer & Dryer
- Living Area: 1440
- Bedrooms Total: 3
Exterior & Lot Features
- View: Mountain view
- Parking Features: Carport
Location & Community
- Common Interest: Condo/Strata
Property Management & Association
- Association Fee: 295
Tax & Legal Information
- Parcel Number: 002-875-497
- Tax Annual Amount: 2360
Room Dimensions
This listing content provided by REALTOR.ca has
been licensed by REALTOR®
members of The Canadian Real Estate Association
members of The Canadian Real Estate Association

















