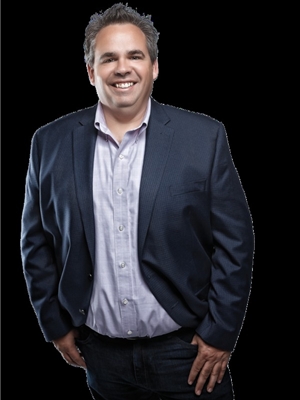67 Sunlake Close Se, Calgary
- Bedrooms: 3
- Bathrooms: 3
- Living area: 1221 sqft
- Type: Duplex
Source: Public Records
Note: This property is not currently for sale or for rent on Ovlix.
We have found 6 Duplex that closely match the specifications of the property located at 67 Sunlake Close Se with distances ranging from 2 to 10 kilometers away. The prices for these similar properties vary between 449,900 and 735,000.
67 Sunlake Close Se was built 32 years ago in 1992. If you would like to calculate your mortgage payment for this this listing located at T2X3H2 and need a mortgage calculator please see above.
Nearby Places
Name
Type
Address
Distance
Centennial High School
School
55 Sun Valley Boulevard SE
1.1 km
Fish Creek Provincial Park
Park
15979 Southeast Calgary
2.7 km
Spruce Meadows
School
18011 Spruce Meadows Way SW
4.0 km
Southcentre Mall
Store
100 Anderson Rd SE #142
6.3 km
Calgary Board Of Education - Dr. E.P. Scarlett High School
School
220 Canterbury Dr SW
6.3 km
Canadian Tire
Store
4155 126 Avenue SE
6.8 km
South Health Campus
Hospital
Calgary
6.9 km
Boston Pizza
Restaurant
10456 Southport Rd SW
7.3 km
Canadian Tire
Car repair
9940 Macleod Trail SE
7.4 km
Heritage Pointe Golf Club
Establishment
1 Heritage Pointe Drive
7.5 km
Delta Calgary South
Lodging
135 Southland Dr SE
7.6 km
Bishop Grandin High School
School
111 Haddon Rd SW
8.9 km
Property Details
- Structure: Deck
Location & Community
- Municipal Id: 23994270
- Ammenities Near By: Park
- Community Features: Lake Privileges, Fishing, Pets not Allowed, Pets Allowed, Pets Allowed With Restrictions
Tax & Legal Information
- Zoning Description: SR
Additional Features
- Features: Cul-de-sac, Wet bar, No Animal Home, No Smoking Home
Location is very desirable and is one of the largest yards, backing onto a quiet street. This complex is one of the most sought-after lake communities of Sundance. Only 38 units in this well-managed community where the landscaping and snow removal are taken care of by the homeowners association. The main floor features an open and bright floor plan with a living room, dining room, a den with a 3-sided fireplace, and main floor laundry. Some of the windows were upgraded they come with a 25-year warranty. A door from the eating area leads to a large sunny private deck. Large master bathroom walk-in closet and a 5-piece ensuite and sprinklers in two bedrooms. The fully developed basement boasts a large family room, with a fireplace, a walk-out to a deck and garden area, two bedrooms, and a three-piece bath bathroom. There is in-floor heating in the basement. The rest of the basement is utilized for storage. A short stroll to gorgeous Lake Sundance with many amenities. A heating coil on the roof and in the eavestrough and LED outdoor lighting installed in 2021- warranty is for 4 more years Nothing to do here but move in and enjoy!! The Sundance Villas Homeowners Association HOA fee approx. $149.65 per month, Lake Sundance Fee is approx. $250.00 once a year (id:1945)
Demographic Information
Neighbourhood Education
| Master's degree | 25 |
| Bachelor's degree | 100 |
| Certificate of Qualification | 15 |
| College | 140 |
| University degree at bachelor level or above | 130 |
Neighbourhood Marital Status Stat
| Married | 410 |
| Widowed | 15 |
| Divorced | 25 |
| Separated | 10 |
| Never married | 190 |
| Living common law | 45 |
| Married or living common law | 450 |
| Not married and not living common law | 240 |
Neighbourhood Construction Date
| 1981 to 1990 | 30 |
| 1991 to 2000 | 225 |









