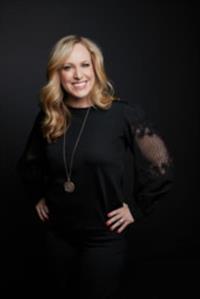715 Mahogany Boulevard Se, Calgary
- Bedrooms: 2
- Bathrooms: 4
- Living area: 1630.46 square feet
- Type: Duplex
- Added: 47 days ago
- Updated: 13 days ago
- Last Checked: 6 hours ago
OPEN HOUSE Sat Sept 7th 1-3PM...Welcome to this stunning attached home in the sought-after Mahogany neighbourhood and in a premium location across from wetlands! The moment you step inside, you'll be captivated by the open-floor plan that seamlessly integrates the living room, dining area, and kitchen, all beautifully adorned with rich engineered hardwood floors. The kitchen features sleek granite countertops, a spacious island perfect for meal prep or casual dining, and plenty of cabinet space for all your culinary needs. A convenient half bath is thoughtfully located at the back of the home for guests and easy access. Upstairs, you'll discover two generously sized bedrooms. The primary bedroom is a serene retreat, complete with a luxurious five-piece ensuite, offering both privacy and comfort. The second bedroom serves as a spacious guest room, ideal for hosting friends or family. Additionally, there's a versatile bonus flex room, perfect for a home office or play area, a laundry room for added convenience, and a full bathroom to accommodate your needs. The finished basement enhances your living space with a large flexible area that can be tailored to your lifestyle—whether you envision it as a recreation room, home gym, or additional living space. It also includes a full bathroom and bar area, adding functionality to this versatile space. A potential third bedroom can be added to the lower level, pending required permits and approvals. Other notable features of this exceptional home include Air Conditioning for year-round comfort and upgraded window coverings for both style and privacy. Outside, the large composite deck with glass railings provides a fantastic patio space for relaxing or entertaining, complemented by a spacious lawn area for outdoor activities. The garage is a standout feature, with an epoxy-coated floor and drywall insulation, making it not only visually appealing but also functional and durable. Living in Mahogany offers more than just a beauti ful home; it provides access to an array of community amenities. Residents enjoy the unique privilege of access to two lakes, perfect for summer swimming and winter skating. The community clubhouse is a hub of activities, while the numerous parks, pathways, and playgrounds offer endless outdoor fun. Mahogany also boasts top-rated schools, convenient shopping, dining options, and a vibrant community lifestyle. Don't miss the opportunity to make this exceptional property your new home! (id:1945)
powered by

Property Details
- Cooling: Central air conditioning
- Heating: Forced air
- Stories: 2
- Year Built: 2015
- Structure Type: Duplex
- Exterior Features: Stone, Vinyl siding, Shingles
- Foundation Details: Poured Concrete
Interior Features
- Basement: Finished, Full
- Flooring: Tile, Hardwood, Carpeted, Vinyl
- Appliances: Washer, Refrigerator, Water softener, Dishwasher, Stove, Dryer, Microwave, Window Coverings, Garage door opener
- Living Area: 1630.46
- Bedrooms Total: 2
- Fireplaces Total: 1
- Bathrooms Partial: 1
- Above Grade Finished Area: 1630.46
- Above Grade Finished Area Units: square feet
Exterior & Lot Features
- Lot Features: Back lane, No Smoking Home
- Lot Size Units: square feet
- Parking Total: 2
- Parking Features: Detached Garage
- Building Features: Clubhouse
- Lot Size Dimensions: 3390.63
Location & Community
- Common Interest: Freehold
- Street Dir Suffix: Southeast
- Subdivision Name: Mahogany
- Community Features: Lake Privileges, Fishing
Tax & Legal Information
- Tax Lot: 26
- Tax Year: 2024
- Tax Block: 32
- Parcel Number: 0036476612
- Tax Annual Amount: 3843
- Zoning Description: R-2M
Room Dimensions
This listing content provided by REALTOR.ca has
been licensed by REALTOR®
members of The Canadian Real Estate Association
members of The Canadian Real Estate Association

















