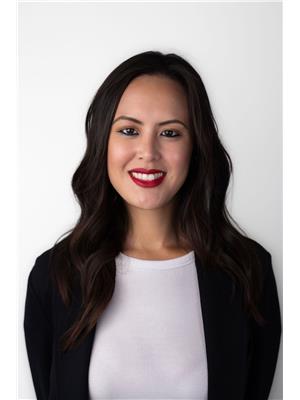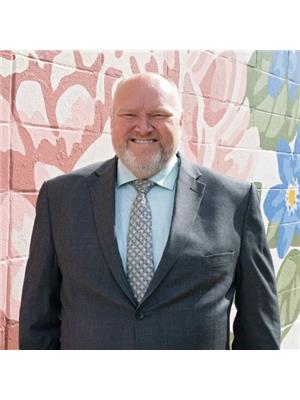308 11325 83 St Nw, Edmonton
- Bedrooms: 2
- Bathrooms: 2
- Living area: 75.45 square meters
- Type: Apartment
- Added: 13 days ago
- Updated: 13 days ago
- Last Checked: 4 hours ago
Great location! This Fantastic END UNIT, 812 sqft 2 Bedrooms, 2 Bathroom is what you have been waiting for! Open Concept layout, Bright & Large Living room with Large Windows, Patio Door to North-facing Balcony where you can enjoy BBQ during Summer. Spacious Kitchen with Plenty of Cabinetries & Cupboards, Nice Backsplash Tiles, SS Appliances, Centre Kitchen Island, adjacent to Comfortable Dining area. Large Master Bedroom with Walk-through Closet and a 4-piece En-suite. Good-sized Second Bedroom & a 4pc 2nd Bathroom. Convenient In-suite Laundry with White-color Stackable Washer & Dryer. One Parking Stall. Condo fee includes Heat & Water. Across street from Save-On-Foods & LRT. Easy access to Public Transportation, Restaurants, Shopping, Grant MacEwan University, Rogers Place, etc. Quick possession available. Perfect to live-in or investors. Don't miss out this GEM! (id:1945)
powered by

Property Details
- Heating: Hot water radiator heat, Baseboard heaters
- Year Built: 2004
- Structure Type: Apartment
Interior Features
- Basement: None
- Appliances: Refrigerator, Dishwasher, Stove, Hood Fan, Washer/Dryer Stack-Up
- Living Area: 75.45
- Bedrooms Total: 2
Exterior & Lot Features
- Lot Size Units: square meters
- Parking Total: 1
- Parking Features: Stall
- Lot Size Dimensions: 77.24
Location & Community
- Common Interest: Condo/Strata
Property Management & Association
- Association Fee: 519.55
- Association Fee Includes: Common Area Maintenance, Exterior Maintenance, Landscaping, Property Management, Heat, Water, Insurance, Other, See Remarks
Tax & Legal Information
- Parcel Number: 10017215
Room Dimensions
This listing content provided by REALTOR.ca has
been licensed by REALTOR®
members of The Canadian Real Estate Association
members of The Canadian Real Estate Association
















