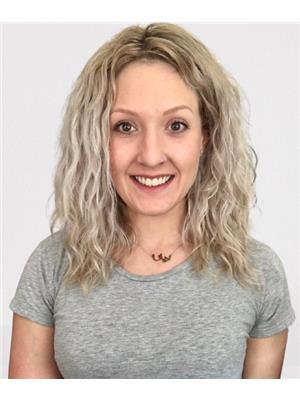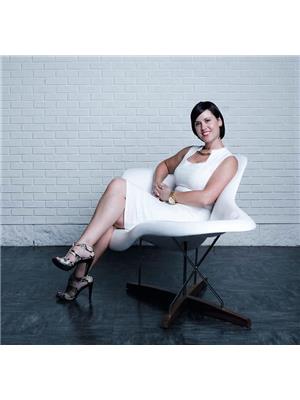110 10421 42 Av Nw, Edmonton
- Bedrooms: 2
- Bathrooms: 2
- Living area: 110.6 square meters
- Type: Apartment
- Added: 11 days ago
- Updated: 6 days ago
- Last Checked: 19 hours ago
This ground-floor 2-bedroom, 2-bath home offer ample room and adult living (18+). With quartz countertops, bright south-facing windows, and dual-zone A/C, it provides comfort all year round. The open plan includes a living room, dining area, and a well laid out kitchen with central island. The primary bedroom features a walk-through closet to a private 4-piece ensuite. There is an additional second bedroom, full 4-piece bath, and in-suite laundry with a stacked washer/dryer. Enjoy the south-facing patio with a natural gas BBQ hookup and a titled parking stall with a storage cage in the heated underground parkade. Building amenities include fitness, social, and hobby rooms, and heated parking with a car washing bay. With quick access to Whitemud Drive, Gateway Blvd, and Calgary Trail, commute with ease and enjoy the convenience of, shopping, dining, and all amenities. Quick possession is available. What are you waiting for? (id:1945)
powered by

Property Details
- Cooling: Central air conditioning
- Heating: In Floor Heating
- Year Built: 1997
- Structure Type: Apartment
Interior Features
- Basement: None
- Appliances: Refrigerator, Dishwasher, Stove, Washer/Dryer Stack-Up
- Living Area: 110.6
- Bedrooms Total: 2
Exterior & Lot Features
- Lot Features: Flat site, No Smoking Home
- Lot Size Units: square meters
- Parking Total: 1
- Parking Features: Underground, Parkade, Stall, Heated Garage
- Lot Size Dimensions: 201.43
Location & Community
- Common Interest: Condo/Strata
Property Management & Association
- Association Fee: 587.94
- Association Fee Includes: Exterior Maintenance, Landscaping, Property Management, Heat, Water, Insurance, Other, See Remarks
Tax & Legal Information
- Parcel Number: 9951325
Room Dimensions
This listing content provided by REALTOR.ca has
been licensed by REALTOR®
members of The Canadian Real Estate Association
members of The Canadian Real Estate Association


















