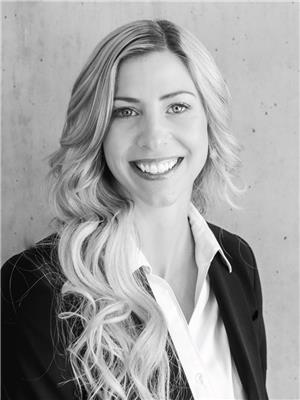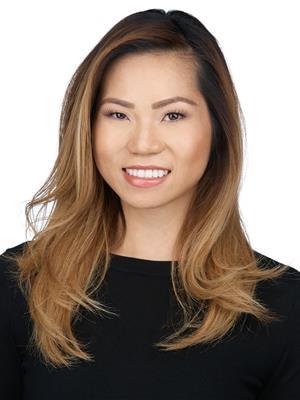377 Blackburn Dr Sw, Edmonton
- Bedrooms: 4
- Bathrooms: 4
- Living area: 175.14 square meters
- Type: Residential
- Added: 13 days ago
- Updated: 11 days ago
- Last Checked: 20 hours ago
Gracious two story home in amazing Blackburn location! The original owners have made significant upgrades over the years including cedar shake roof & furnace. The floor plan is perfect for a large family with spacious room sizes! Welcoming front veranda leads in to a large foyer. There is a flex room in front - can be sitting room, den or even formal dining! Living room with gas fireplace, dining area with door to the deck & outdoor living space. The kitchen offers a corner pantry, lots of cabinets & built ins - great for entertaining! Laundry is located on the main floor. Second floor has a huge primary suite with full ensuite & 2 walk-in closets. Two more bedrooms & a second full bath complete this level. Fully developed basement with a HUGE rec. rm, full bath & large bedroom & LOTS of storage. Air conditioned for year round comfort. This is an amazing opportunity for someone willing to make a minimal investment to paint & replace the flooring. Seller is offering a $5000 flooring credit (id:1945)
powered by

Property DetailsKey information about 377 Blackburn Dr Sw
- Cooling: Central air conditioning
- Heating: Forced air
- Stories: 2
- Year Built: 1994
- Structure Type: House
Interior FeaturesDiscover the interior design and amenities
- Basement: Finished, Full
- Appliances: Washer, Refrigerator, Dishwasher, Stove, Dryer, Freezer
- Living Area: 175.14
- Bedrooms Total: 4
- Fireplaces Total: 1
- Bathrooms Partial: 1
- Fireplace Features: Gas, Unknown
Exterior & Lot FeaturesLearn about the exterior and lot specifics of 377 Blackburn Dr Sw
- Parking Total: 4
- Parking Features: Attached Garage
Location & CommunityUnderstand the neighborhood and community
- Common Interest: Freehold
Tax & Legal InformationGet tax and legal details applicable to 377 Blackburn Dr Sw
- Parcel Number: ZZ999999999
Room Dimensions
| Type | Level | Dimensions |
| Living room | Main level | 4.15 x 4.71 |
| Dining room | Main level | 3.3 x 3.45 |
| Kitchen | Main level | 3.34 x 3.55 |
| Den | Main level | 3.42 x 4.22 |
| Primary Bedroom | Upper Level | 3.37 x 4.63 |
| Bedroom 2 | Upper Level | 3.14 x 3.95 |
| Bedroom 3 | Upper Level | 3.65 x 2.85 |
| Bedroom 4 | Lower level | 2.62 x 5.1 |
| Recreation room | Lower level | 9.96 x 4.01 |
| Laundry room | Main level | 2.49 x 3.52 |

This listing content provided by REALTOR.ca
has
been licensed by REALTOR®
members of The Canadian Real Estate Association
members of The Canadian Real Estate Association
Nearby Listings Stat
Active listings
14
Min Price
$429,900
Max Price
$950,000
Avg Price
$598,921
Days on Market
55 days
Sold listings
16
Min Sold Price
$469,900
Max Sold Price
$1,175,000
Avg Sold Price
$629,819
Days until Sold
66 days















