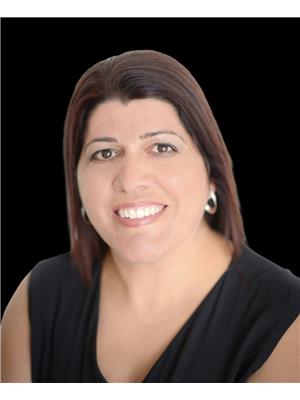22 Mitchell Avenue, Whitchurchstouffville
- Bedrooms: 5
- Bathrooms: 5
- Type: Residential
- Added: 41 days ago
- Updated: 3 days ago
- Last Checked: 2 hours ago
Stunning Custom Built Home in Musselman's Lake, Finished Top to Bottom! The chefs kitchen is a true masterpiece, featuring an oversized island with waterfall quartz countertops, top of the line stainless steel appliances, and slow close cabinetry that's both beautiful and functional. The butlers pantry provides extra counter space, storage, and a bar sink, perfect for entertaining. The cozy family room boasts a custom accent wall, built-in bookcases, and oversized patio doors that open to a massive backyard. At the heart of this outdoor retreat is a breathtaking pool, ideal for swimming or lounging on warm summer days.The custom staircase, with a sleek glass wall and modern lighting, leads to four spacious bedrooms, each with walk-in closets. Two bedrooms share a Jack and Jill bathroom, while a third enjoys a private ensuite. The primary suite is a luxurious retreat, with space for a king sized bed, a sitting area, and a spa-like ensuite complete with a soaker tub, double vanities, and heated floors.The finished basement adds even more living space, offering a recreation area, an additional bedroom or office, a 3-piece bathroom, and plenty of storage.
powered by

Property DetailsKey information about 22 Mitchell Avenue
- Cooling: Central air conditioning
- Heating: Forced air, Natural gas
- Stories: 2
- Structure Type: House
- Exterior Features: Wood, Vinyl siding
- Foundation Details: Concrete
Interior FeaturesDiscover the interior design and amenities
- Basement: Finished, N/A
- Flooring: Hardwood, Laminate
- Appliances: Central Vacuum
- Bedrooms Total: 5
- Fireplaces Total: 1
- Bathrooms Partial: 1
Exterior & Lot FeaturesLearn about the exterior and lot specifics of 22 Mitchell Avenue
- View: View
- Lot Features: Backs on greenbelt
- Water Source: Municipal water
- Parking Total: 5
- Pool Features: Inground pool
- Parking Features: Attached Garage
- Building Features: Fireplace(s)
- Lot Size Dimensions: 50 x 224.9 FT
Location & CommunityUnderstand the neighborhood and community
- Directions: Ninth Line / Mitchell Ave
- Common Interest: Freehold
Utilities & SystemsReview utilities and system installations
- Sewer: Septic System
- Utilities: Cable
Tax & Legal InformationGet tax and legal details applicable to 22 Mitchell Avenue
- Tax Annual Amount: 6559.56
Room Dimensions

This listing content provided by REALTOR.ca
has
been licensed by REALTOR®
members of The Canadian Real Estate Association
members of The Canadian Real Estate Association
Nearby Listings Stat
Active listings
4
Min Price
$1,748,000
Max Price
$14,999,000
Avg Price
$6,021,472
Days on Market
61 days
Sold listings
0
Min Sold Price
$0
Max Sold Price
$0
Avg Sold Price
$0
Days until Sold
days
Nearby Places
Additional Information about 22 Mitchell Avenue

















































