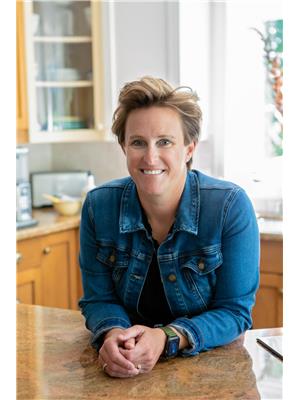73408 749 Highway, High Prairie
- Bedrooms: 4
- Bathrooms: 2
- Living area: 2352 square feet
- Type: Residential
- Added: 20 days ago
- Updated: 20 days ago
- Last Checked: 11 hours ago
Executive Acreage for Sale! The peacefulness and serenity of this amazing well treed acreage with rolling banks to the river behind is the perfect setting for your family. This beautiful Bungalow with walkout basement features a bright and airy kitchen open to your Diningroom with Hickory cabinets, island, tile floors and southfacing bow window. the spacious livingroom with vaulted ceiling and a woodburning fireplace with tile surround along with access to the upper covered veranda with a stunning private relaxing view of nature. Masterbedroom with plenty of closet space, two further bedrooms and a 4pc bathroom complete the main floor. The walkout basement is partially finished with a 4th bedroom, a 2pc bathroom, laundry/utility area and a family room with plenty of space for all you living needs.From the Family room step out to the lower covered veranda and relax in the shade or take a walk on the many trails. Tastefully finished in hardwood and tile floors. Complete with a 24'x24' detached garage for parking and storage needs. Enjoy nature at its finest. Only 9km from Town, all pavement and serviced with power,propane and water(Co-op). This one won't last long. Call today for your viewing! (id:1945)
powered by

Property DetailsKey information about 73408 749 Highway
- Cooling: None
- Heating: Forced air, Propane, Wood, Other, Wood Stove
- Stories: 2
- Year Built: 2004
- Structure Type: House
- Exterior Features: Vinyl siding
- Foundation Details: Poured Concrete
- Architectural Style: Bungalow
- Construction Materials: Wood frame
- Type: Bungalow
- Style: Walkout Basement
- Bedrooms: 4
- Bathrooms: 2
- Total Floors: 1
- Detached Garage: 24'x24'
Interior FeaturesDiscover the interior design and amenities
- Basement: Partially Finished: true, 4th Bedroom: true, Bathroom: 2pc, Laundry/Utility Area: true, Family Room: true
- Flooring: Main: Hardwood and Tile
- Appliances: Refrigerator, Gas stove(s), Dishwasher, Garburator, Washer & Dryer
- Living Area: 2352
- Bedrooms Total: 4
- Fireplaces Total: 1
- Bathrooms Partial: 1
- Above Grade Finished Area: 2352
- Above Grade Finished Area Units: square feet
- Kitchen: Cabinets: Hickory, Island: true, Flooring: Tile, Bow Window: South-facing
- Dining Room: true
- Living Room: Ceiling: Vaulted, Fireplace: Type: Woodburning, Surround: Tile, Access to Veranda: true
- Master Bedroom: Closet Space: Plenty of
- Additional Bedrooms: 2
- Main Floor Bathroom: 4pc
Exterior & Lot FeaturesLearn about the exterior and lot specifics of 73408 749 Highway
- Lot Features: PVC window, No neighbours behind, French door, No Smoking Home
- Lot Size Units: acres
- Parking Features: Detached Garage, Gravel
- Lot Size Dimensions: 9.34
- Lot Description: Well-treed
- Topography: Rolling banks to the river
- Veranda: Upper: Covered, Lower: Covered
- Trails: Many trails
Location & CommunityUnderstand the neighborhood and community
- Common Interest: Freehold
- Community Features: Golf Course Development, Lake Privileges, Fishing
- Distance From Town: 9km
- Roads: All pavement
Utilities & SystemsReview utilities and system installations
- Power: true
- Propane: true
- Water: Co-op
Tax & Legal InformationGet tax and legal details applicable to 73408 749 Highway
- Tax Lot: 2
- Tax Year: 2024
- Tax Block: 1
- Parcel Number: 0026589045
- Tax Annual Amount: 2992.43
- Zoning Description: Country Residential
Additional FeaturesExplore extra features and benefits
- Security Features: Smoke Detectors
- Peacefulness: true
- Serenity: true
- Relaxing Nature View: true
Room Dimensions

This listing content provided by REALTOR.ca
has
been licensed by REALTOR®
members of The Canadian Real Estate Association
members of The Canadian Real Estate Association
Nearby Listings Stat
Active listings
1
Min Price
$479,000
Max Price
$479,000
Avg Price
$479,000
Days on Market
20 days
Sold listings
0
Min Sold Price
$0
Max Sold Price
$0
Avg Sold Price
$0
Days until Sold
days
Nearby Places
Additional Information about 73408 749 Highway































