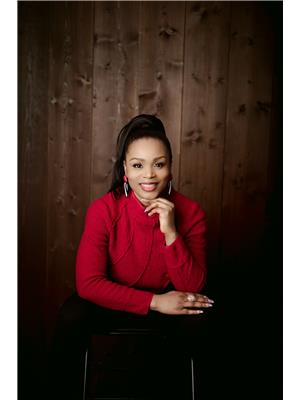187 Starling, Fort Saskatchewan
- Bedrooms: 3
- Bathrooms: 3
- Living area: 162.3 square meters
- Type: Residential
- Added: 3 days ago
- Updated: 4 hours ago
- Last Checked: 8 minutes ago
Welcome to Brand New, Just Completed- 187 Starling Way in the picturesque Southfort Meadows! Rooted in natural beauty, this family-friendly community offers easy access to parks, walking trails, excellent schools, and amenities like an ice rink and community hall. This luxurious, newly completed home is designed for modern living, featuring a main floor with a kitchen boasting ceiling-high cabinets, a living room, dining area, and a full bathroom. Upstairs, enjoy three spacious bedrooms, including a primary suite, two full bathrooms, and a bonus room perfect for family time. Upgrades like MDF shelving, stylish light fixtures, and a 9-foot basement ceiling elevate the homes appeal. The SIDE ENTRANCE to the basement provides potential for a future legal suite, ideal for rental income or extended family living. With its prime location and premium features, this home is ready for you to move in and make it your own. Dont miss this incredible opportunity! (id:1945)
powered by

Property DetailsKey information about 187 Starling
- Heating: Forced air
- Stories: 2
- Year Built: 2024
- Structure Type: House
Interior FeaturesDiscover the interior design and amenities
- Basement: Unfinished, Full
- Living Area: 162.3
- Bedrooms Total: 3
- Fireplaces Total: 1
- Fireplace Features: Insert, Electric
Exterior & Lot FeaturesLearn about the exterior and lot specifics of 187 Starling
- Lot Features: See remarks, Flat site
- Lot Size Units: square meters
- Parking Total: 4
- Parking Features: Attached Garage
- Building Features: Ceiling - 9ft
- Lot Size Dimensions: 366.97
Location & CommunityUnderstand the neighborhood and community
- Common Interest: Freehold
- Community Features: Public Swimming Pool
Tax & Legal InformationGet tax and legal details applicable to 187 Starling
- Parcel Number: 4551217
Additional FeaturesExplore extra features and benefits
- Security Features: Smoke Detectors
Room Dimensions
| Type | Level | Dimensions |
| Living room | Main level | x |
| Dining room | Main level | x |
| Kitchen | Main level | x |
| Den | Main level | x |
| Primary Bedroom | Upper Level | x |
| Bedroom 2 | Upper Level | x |
| Bedroom 3 | Upper Level | x |
| Bonus Room | Upper Level | x |

This listing content provided by REALTOR.ca
has
been licensed by REALTOR®
members of The Canadian Real Estate Association
members of The Canadian Real Estate Association
Nearby Listings Stat
Active listings
66
Min Price
$329,500
Max Price
$4,400,000
Avg Price
$609,489
Days on Market
49 days
Sold listings
16
Min Sold Price
$329,000
Max Sold Price
$529,900
Avg Sold Price
$443,883
Days until Sold
50 days














