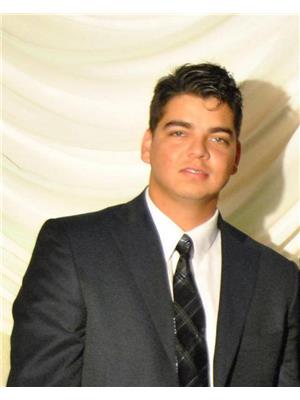17328 2 St Nw, Edmonton
- Bedrooms: 3
- Bathrooms: 3
- Living area: 141.49 square meters
- Type: Residential
- Added: 23 days ago
- Updated: 7 days ago
- Last Checked: 17 hours ago
Homes By Avi welcomes you to Marquis West, a picturesque & serene new community in Northeast Edmonton. This charming, BRAND NEW, 2 storey home boasts SEPARATE SIDE ENTRANCE, 3 bedrooms, 2.5 baths, pocket office, upper-level loft style family room & laundry closet. Open concept main level floor plan w/stunning design highlights welcoming foyer, spacious living/dining area, deluxe kitchen w/center island, appliance allowance, chimney hood fan & built-in microwave. Private owners suite w/luxurious 4-pc ensuite showcases upgraded shower & WIC. 2 spacious junior rooms & 4pc bath. Numerous upgrades throughout including, quartz countertops, 39 kitchen uppers, upgraded lighting/fixtures, blinds, matte black hardware/faucets, luxury vinyl plank flooring, plush carpet upper level, 9' ceiling height in basement w/drains & windows for future suite, HRV system, programable thermostat, 200 Amp, solar rough-ins & 10x10 pressure treated deck w/aluminum railing & BBQ gas line. Ideal location with future park near by. (id:1945)
powered by

Property DetailsKey information about 17328 2 St Nw
- Heating: Forced air
- Stories: 2
- Year Built: 2024
- Structure Type: House
- Property Type: Single Family Home
- Home Style: 2 storey
- Bedrooms: 3
- Bathrooms: 2.5
- Separate Entrance: true
- Pocket Office: true
- Loft Style Family Room: true
- Laundry Closet: true
Interior FeaturesDiscover the interior design and amenities
- Basement: Unfinished, Full
- Appliances: Microwave, Hood Fan
- Living Area: 141.49
- Bedrooms Total: 3
- Bathrooms Partial: 1
- Open Concept: true
- Foyer: true
- Living Dining Area: true
- Kitchen: Center Island: true, Appliance Allowance: true, Chimney Hood Fan: true, Built-in Microwave: true, 39 Kitchen Uppers: true, Quartz Countertops: true
- Owners Suite: Ensuite Bathroom: Type: 4-pc, Upgraded Shower: true, Walk-In Closet: true
- Junior Rooms: Count: 2, Bathroom: Type: 4-pc
- Upgrades: Lighting/Fittings: upgraded, Blinds: true, Matte Black Hardware/Faucets: true, Luxury Vinyl Plank Flooring: true, Plush Carpet Upper Level: true
- Ceiling Height: Main Level: standard, Basement: 9'
Exterior & Lot FeaturesLearn about the exterior and lot specifics of 17328 2 St Nw
- Lot Features: Lane, Exterior Walls- 2x6", No Animal Home, No Smoking Home
- Lot Size Units: square meters
- Parking Features: Parking Pad
- Building Features: Ceiling - 9ft, Vinyl Windows
- Lot Size Dimensions: 269.49
- Deck: Size: 10x10, Material: pressure treated, Railing: aluminum, BBQ Gas Line: true
- Future Park: nearby
Location & CommunityUnderstand the neighborhood and community
- Common Interest: Freehold
- Community Name: Marquis West
- Region: Northeast Edmonton
Business & Leasing InformationCheck business and leasing options available at 17328 2 St Nw
- Leasing: Not specified
Property Management & AssociationFind out management and association details
- Association: Not specified
Utilities & SystemsReview utilities and system installations
- HRV System: true
- Programmable Thermostat: true
- Electrical: Amp Service: 200
- Solar Rough Ins: true
Tax & Legal InformationGet tax and legal details applicable to 17328 2 St Nw
- Parcel Number: 11143857
- Tax Status: Not specified
Additional FeaturesExplore extra features and benefits
- Security Features: Smoke Detectors
Room Dimensions

This listing content provided by REALTOR.ca
has
been licensed by REALTOR®
members of The Canadian Real Estate Association
members of The Canadian Real Estate Association
Nearby Listings Stat
Active listings
17
Min Price
$339,998
Max Price
$910,888
Avg Price
$578,879
Days on Market
60 days
Sold listings
4
Min Sold Price
$534,900
Max Sold Price
$569,900
Avg Sold Price
$548,375
Days until Sold
85 days
Nearby Places
Additional Information about 17328 2 St Nw



































