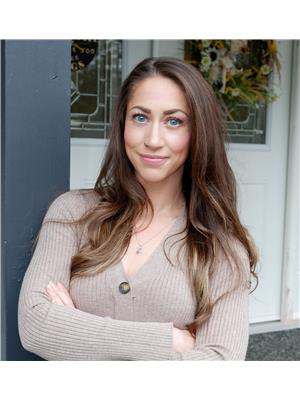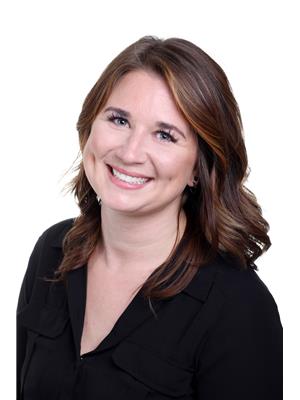3326 Mt Fisher Drive, Cranbrook
- Bedrooms: 4
- Bathrooms: 3
- Living area: 2454 square feet
- Type: Residential
- Added: 15 days ago
- Updated: 4 days ago
- Last Checked: 1 days ago
Come and see this beautiful 4 bedroom, 2 1/2 bath home, with all 4 bedrooms situated on the upper level. Enjoy the panoramic mountain views from the front deck, living room, or two of the upper bedrooms. This home has A/C and central vac. Relax on the large (37 ft.x 15 ft.) back deck which has a lovely new gazebo providing shade and a relaxing atmosphere. The hot tub sits at the end of the deck for easy access. Walk out your back door onto a trail that leads to the Community Forest. There is a fenced back yard and storage shed. The large double garage has an added workshop area. This home has a well laid out kitchen, with ample cupboard space, and a large central island. Enjoy the double sided gas fireplace from the office or the living room. This home has been well maintained and is move-in ready. This home boasts lots of natural light and is in a well established neighbourhood. Call your agent to book a showing! (id:1945)
powered by

Property Details
- Roof: Asphalt shingle, Unknown
- Cooling: Central air conditioning
- Heating: Natural gas
- Year Built: 2010
- Structure Type: House
- Exterior Features: Composite Siding
- Foundation Details: Concrete
- Construction Materials: Wood frame
Interior Features
- Basement: Partial, Unknown, Unknown
- Flooring: Mixed Flooring
- Living Area: 2454
- Bedrooms Total: 4
Exterior & Lot Features
- Water Source: Municipal water
- Lot Size Units: square feet
- Lot Size Dimensions: 8276
Location & Community
- Common Interest: Freehold
Utilities & Systems
- Utilities: Sewer
Tax & Legal Information
- Zoning: Residential
- Parcel Number: 023-597-593
Room Dimensions
This listing content provided by REALTOR.ca has
been licensed by REALTOR®
members of The Canadian Real Estate Association
members of The Canadian Real Estate Association

















