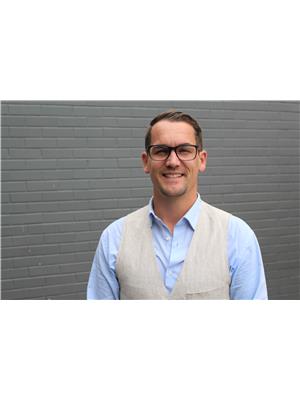114 Bow Ridge Crescent, Cochrane
- Bedrooms: 3
- Bathrooms: 3
- Living area: 1766.5 square feet
- Type: Residential
- Added: 50 days ago
- Updated: 11 days ago
- Last Checked: 4 hours ago
Step inside this stunning two-storey home with 1766 sq ft above grade living space, nestled on a large corner lot on Bow Ridge Crescent. This family neighbourhood is surrounded by walking paths, playgrounds, sporting fields (perfect for a growing family!) and a short walk down to the creek or Bow River. Walk in and you are greeted to a bright, open concept living space. Hardwood flooring throughout the living room and kitchen, and granite countertops in the kitchen as well! The laundry room is located on the main floor off from the kitchen. Step outside to a beautiful upgraded backyard, complete with a custom built-in outdoor counter-top with a natural gas line and electricity hook-ups. This unique yard also features a fire-pit, a dog-run AND a built-in dog house under the deck! Upstairs in the home features upgraded carpet throughout the bonus room and all 3 bedrooms. The Master room features a large 4 piece ensuite bathroom and a spacious walk-in closet. Large windows in the west facing bonus room allow for more natural light, and a gas fire place with additional custom tile work add to the beauty of this roomy space. The basement is roughed-in with drywall and completed electrical wiring, ready for your vision. Take advantage of the heated double car garage! This beautiful home ticks off many boxes, and is waiting for you! Open House OCTOBER 30 from 5-7 and NOVEMBER 2ND from 2-4. (id:1945)
powered by

Property DetailsKey information about 114 Bow Ridge Crescent
Interior FeaturesDiscover the interior design and amenities
Exterior & Lot FeaturesLearn about the exterior and lot specifics of 114 Bow Ridge Crescent
Location & CommunityUnderstand the neighborhood and community
Tax & Legal InformationGet tax and legal details applicable to 114 Bow Ridge Crescent
Room Dimensions

This listing content provided by REALTOR.ca
has
been licensed by REALTOR®
members of The Canadian Real Estate Association
members of The Canadian Real Estate Association
Nearby Listings Stat
Active listings
34
Min Price
$429,900
Max Price
$879,900
Avg Price
$640,215
Days on Market
39 days
Sold listings
20
Min Sold Price
$524,900
Max Sold Price
$1,250,000
Avg Sold Price
$723,765
Days until Sold
42 days
Nearby Places
Additional Information about 114 Bow Ridge Crescent













