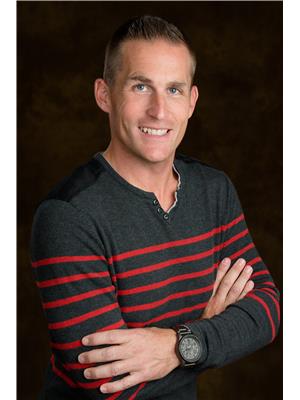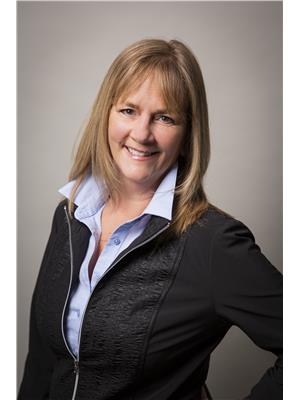7486 Tronson Road, Vernon
- Bedrooms: 3
- Bathrooms: 4
- Living area: 4440 square feet
- Type: Residential
- Added: 70 days ago
- Updated: 33 days ago
- Last Checked: 9 hours ago
Beautifully designed and appointed, this gorgeous 4400 square foot home comes with a spectacular pool area and expansive Okanagan Lake views. Bright, open main floor living room, kitchen, dining area and massive main deck (portion of which is 3 season) provide for great entertaining, or simply to enjoy taking in the views. Entire top floor consists of a 900 sq ft private primary suite along with it's own deck. Lower level has superb gym area, sunroom/office, 2 bedrooms, spacious family/media room and generous storage room. Lower level walks out onto fantastic patio area and heated pool; ideal setting to enjoy the Okanagan life. This home has high end finishings and fixtures, new kitchen appliances, new paint, automated awnings, sound system, security/camera system, interior sprinkler system, heated double garage as well as a unique ""dog suite"" with bath, feeding station and beds. Entire home comfortably sleeps 10 people. Little known public beach access is only a stone throw away, at end of lane. All this, plus it all comes fully furnished; everything can stay. Truly turnkey. (id:1945)
powered by

Property Details
- Cooling: Central air conditioning
- Heating: Forced air
- Stories: 3
- Year Built: 2013
- Structure Type: House
Interior Features
- Flooring: Tile, Hardwood, Carpeted, Vinyl
- Appliances: Washer, Refrigerator, Range - Gas, Dishwasher, Dryer, Microwave, Washer/Dryer Stack-Up
- Living Area: 4440
- Bedrooms Total: 3
- Fireplaces Total: 1
- Bathrooms Partial: 1
- Fireplace Features: Gas, Unknown
Exterior & Lot Features
- Water Source: Municipal water
- Lot Size Units: acres
- Parking Total: 6
- Pool Features: Inground pool
- Parking Features: Attached Garage, See Remarks, Heated Garage
- Lot Size Dimensions: 0.21
Location & Community
- Common Interest: Condo/Strata
- Community Features: Pets Allowed
Utilities & Systems
- Sewer: Municipal sewage system
Tax & Legal Information
- Zoning: Unknown
- Parcel Number: 029-014-247
- Tax Annual Amount: 6935.4
Room Dimensions

This listing content provided by REALTOR.ca has
been licensed by REALTOR®
members of The Canadian Real Estate Association
members of The Canadian Real Estate Association
















