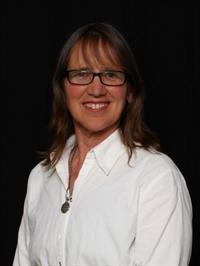270 2885 Boys Rd, Duncan
- Bedrooms: 2
- Bathrooms: 1
- Living area: 1152 square feet
- Type: Mobile
Source: Public Records
Note: This property is not currently for sale or for rent on Ovlix.
We have found 5 undefined that closely match the specifications of the property located at 270 2885 Boys Rd with distances ranging from 2 to 4 kilometers away. The prices for these similar properties vary between 138,000 and 255,000.
Recently Sold Properties
Nearby Places
Name
Type
Address
Distance
Serious Coffee South Duncan
Store
5462 Trans-Canada Hwy #109
0.7 km
Travelodge Silver Bridge Inn
Bar
140 Trans-Canada Hwy
0.7 km
White Spot Duncan
Restaurant
101 Trans-Canada Hwy
0.8 km
Romeo's Place
Restaurant
180 Trans-Canada Hwy
0.9 km
Canada Safeway Limited
Pharmacy
181 Trans-Canada Hwy
0.9 km
Dog House Restaurant & Take Out
Restaurant
271 Trans-Canada Hwy
0.9 km
Riverwalk Cafe
Restaurant
Quw'utsun' Cultural & Conference Centre
1.0 km
Buckerfield's
Food
5410 Trans-Canada Hwy
1.0 km
Starbucks
Cafe
350 Trunk Rd
1.1 km
Lee's Famous Recipe Chicken
Restaurant
168 Trunk Rd
1.2 km
Duncan Christian School
School
495 Beech Ave
1.2 km
Tim Hortons
Cafe
166 Trunk Rd
1.2 km
Property Details
- Cooling: None
- Heating: Forced air, Electric
- Year Built: 1974
- Structure Type: Manufactured Home
Interior Features
- Living Area: 1152
- Bedrooms Total: 2
- Above Grade Finished Area: 1058
- Above Grade Finished Area Units: square feet
Exterior & Lot Features
- Lot Features: Central location, Park setting, Private setting, Other
- Parking Total: 2
- Parking Features: Carport
Location & Community
- Common Interest: Leasehold
- Subdivision Name: SILVER PARK
- Community Features: Pets Allowed With Restrictions, Age Restrictions
Property Management & Association
- Association Fee: 580.64
Business & Leasing Information
- Lease Amount Frequency: Monthly
Tax & Legal Information
- Zoning: Other
- Tax Annual Amount: 1405
- Zoning Description: R-5
Welcome to Silver Park, a well established & well managed 55+ mobile home park with a wonderful community feel! This well cared for double wide offers 2 bedrooms + a den, generously sized living room & dining room with French doors to your easy care backyard oasis. The back deck overlooks a a park-like setting with a seasonal pond & beautiful sweeping willow trees, perfect for birdwatching. Enjoy hot summer afternoons or rainy evenings on your deck under the retractable awning. Lots of space for your possessions & hobbies with a storage/workshop room off the large main side deck and 2 storage sheds in the yard. Sorry, no cats/dogs or rentals. (id:1945)
Demographic Information
Neighbourhood Education
| Certificate of Qualification | 10 |
Neighbourhood Marital Status Stat
| Married | 110 |
| Widowed | 50 |
| Divorced | 40 |
| Separated | 15 |
| Never married | 20 |
| Living common law | 25 |
| Married or living common law | 135 |
| Not married and not living common law | 125 |
Neighbourhood Construction Date
| 1961 to 1980 | 150 |
| 1981 to 1990 | 20 |









