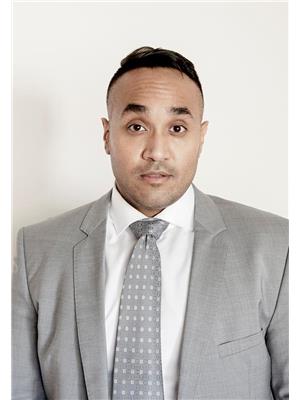4 111 Mckinstry Rd, Duncan
- Bedrooms: 2
- Bathrooms: 2
- Living area: 2118 square feet
- Type: Residential
- Added: 17 days ago
- Updated: 17 days ago
- Last Checked: 2 days ago
Tucked away on a no through street next to parks and great walking trails sits Rivers Edge, a lovely gated 55+ peaceful, safe,and welcoming community. This 2 bd,2bath rancher (refer to floor plans) affords easy access and one level living. The large, bright living room leads to an open kitchen and dining area. The principal is spacious with attached ensuite. The main 3pc bathroom has a walk in shower. Laundry room with storage an attached double car garage is perfect for those looking for secure parking and extra room for projects. Relax on your private enclosed lanai while enjoying the mature gardens. Updating throughout this well cared for unit including No POLY B plumbing. Perfectly located for quick access to all the community of Duncan has to offer. Full Information package including Realtor notes with receipts available. Book your showing today. The Bare Land Strata community of Rivers Edge is looking forward to welcoming you HOME. (id:1945)
powered by

Property Details
- Cooling: None
- Heating: Baseboard heaters, Electric
- Year Built: 1990
- Structure Type: House
Interior Features
- Living Area: 2118
- Bedrooms Total: 2
- Above Grade Finished Area: 1594
- Above Grade Finished Area Units: square feet
Exterior & Lot Features
- View: Mountain view
- Lot Features: Central location, Other, Gated community
- Lot Size Units: square feet
- Parking Total: 2
- Parking Features: Garage
- Lot Size Dimensions: 4767
Location & Community
- Common Interest: Condo/Strata
- Subdivision Name: RIVERS EDGE
- Community Features: Pets Allowed, Age Restrictions
Property Management & Association
- Association Fee: 180
Business & Leasing Information
- Lease Amount Frequency: Monthly
Tax & Legal Information
- Zoning: Residential
- Parcel Number: 012-236-322
- Tax Annual Amount: 3813.95
- Zoning Description: R1
Room Dimensions
This listing content provided by REALTOR.ca has
been licensed by REALTOR®
members of The Canadian Real Estate Association
members of The Canadian Real Estate Association


















