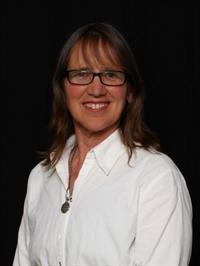411 2885 Boys Rd, Duncan
- Bedrooms: 2
- Bathrooms: 1
- Living area: 744 square feet
- Type: Mobile
- Added: 60 days ago
- Updated: 5 days ago
- Last Checked: 7 minutes ago
Experience modern comfort in this beautifully upgraded 2 bedroom, one bath mobile home in Silver Park 55+. The home boasts a new roof & siding, enhancing both durability & curb appeal. Step inside to discover new flooring throughout, seamlessly connecting each space. The completely remodeled kitchen features stylish cabinets, contemporary countertops, tile backsplash & updated appliances. Every room is freshly painted, offering a bright & welcoming atmosphere. Enjoy energy efficiency & clear views with new vinyl windows, & relax in the fully updated 3 pc bathroom. The ductless heat pump ensures year-round climate control, keeping you cozy in winter & cool in summer. Outside, the large, covered parking & seating area provide ample space for vehicles & outdoor gatherings. The property has mature gardens, offering a serene & picturesque environment. This home is a perfect blend of modern amenities & charming aesthetics, ready to provide you with a comfortable & stylish living experience. (id:1945)
powered by

Property Details
- Cooling: Air Conditioned
- Heating: Heat Pump, Electric
- Year Built: 1974
- Structure Type: Manufactured Home
Interior Features
- Living Area: 744
- Bedrooms Total: 2
- Above Grade Finished Area: 744
- Above Grade Finished Area Units: square feet
Exterior & Lot Features
- Lot Features: Other
- Parking Total: 3
Location & Community
- Common Interest: Leasehold
- Subdivision Name: Silver Park
- Community Features: Pets not Allowed, Age Restrictions
Property Management & Association
- Association Fee: 580.64
- Association Name: Silver Park
Business & Leasing Information
- Lease Amount Frequency: Monthly
Tax & Legal Information
- Zoning: Multi-Family
- Tax Annual Amount: 1064.63
- Zoning Description: R5
Additional Features
- Security Features: Fire alarm system
Room Dimensions

This listing content provided by REALTOR.ca has
been licensed by REALTOR®
members of The Canadian Real Estate Association
members of The Canadian Real Estate Association















