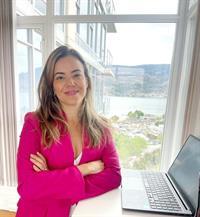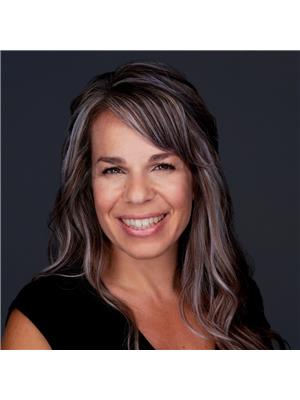606 Willms Road, Kelowna
- Bedrooms: 6
- Bathrooms: 8
- Living area: 9540 square feet
- Type: Residential
- Added: 79 days ago
- Updated: 79 days ago
- Last Checked: 5 hours ago
If you think that the personal residence of an award winning designer and an award winning Realtor would be something very special, then you would be right! Lower Mission 9000+ sq ft contemporary home on nearly a quarter acre lot, 15-min walk from Sarsons Beach and close to Hobson Beach. Simple elegant design featuring 22 ft main floor ceilings with floor to ceiling windows overlooking a stunning and private backyard oasis with heated pool. 6 bedrooms each with full ensuites. Features 3 fully contained suites that can be used for in- laws, outlaws, extended family, teens or simply to house your guests during the summer season! Other feature rooms include chefs kitchen, huge office, gym, yoga room, studio, and massive media room. Zero maintenance highest quality synlawn allows you to enjoy the home and not dread the weekends! Only 5 homes on a quiet cul de sac make for privacy and security. Just steps to several schools. Boat and RV Parking make this a perfect Kelowna dream home. (id:1945)
powered by

Property DetailsKey information about 606 Willms Road
Interior FeaturesDiscover the interior design and amenities
Exterior & Lot FeaturesLearn about the exterior and lot specifics of 606 Willms Road
Location & CommunityUnderstand the neighborhood and community
Utilities & SystemsReview utilities and system installations
Tax & Legal InformationGet tax and legal details applicable to 606 Willms Road
Additional FeaturesExplore extra features and benefits
Room Dimensions

This listing content provided by REALTOR.ca
has
been licensed by REALTOR®
members of The Canadian Real Estate Association
members of The Canadian Real Estate Association
Nearby Listings Stat
Active listings
2
Min Price
$2,270,000
Max Price
$2,598,000
Avg Price
$2,434,000
Days on Market
76 days
Sold listings
0
Min Sold Price
$0
Max Sold Price
$0
Avg Sold Price
$0
Days until Sold
days
Nearby Places
Additional Information about 606 Willms Road













