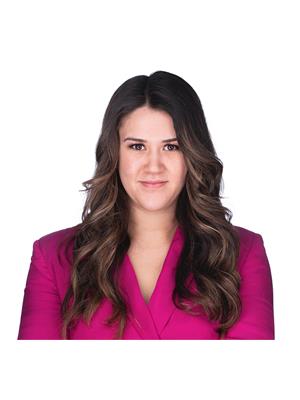230 Pemberton Road, Kelowna
- Bedrooms: 3
- Bathrooms: 2
- Living area: 1690 square feet
- Type: Residential
- Added: 221 days ago
- Updated: 190 days ago
- Last Checked: 19 hours ago
PRIME LOCATION ""DEVELOPMENT OPPORTUNITY"" This home comes with 3beds +2.5 washrooms one of which is a walk-in tub. The driveway is circular and there is additional space for two/three motorhomes or four parking spots. This home offers two decks; one along the kitchen in front and the other attached to the primary bedroom for a potential rental suite. A gas fireplace enhances the living room. There is an in-laws suite on the side. It is walking distance to markets, transit, three-level schools, and a 20 20-minute bus ride to UBCO or Okanagan college. It fronts onto Cambie Road and backs onto a lane. and overlooks a beautiful park. Prime Transit Oriented Area property consolidation of 5 properties: (215-225 Cambie Rd and 210-230-240 Pemberton Rd). mandated by the new Provincial Legislation with UC-Urban within the Core Area, zoning of 2.5 FAR allows 6-story construction. (id:1945)
powered by

Property DetailsKey information about 230 Pemberton Road
- Roof: Asphalt shingle, Unknown
- Cooling: Central air conditioning
- Heating: See remarks
- Stories: 1
- Year Built: 1971
- Structure Type: House
- Exterior Features: Brick, Stucco, Composite Siding
Interior FeaturesDiscover the interior design and amenities
- Basement: Crawl space
- Flooring: Laminate, Carpeted, Ceramic Tile
- Appliances: Washer, Refrigerator, Range - Electric, Dishwasher, Dryer
- Living Area: 1690
- Bedrooms Total: 3
- Fireplaces Total: 1
- Bathrooms Partial: 1
- Fireplace Features: Gas, Unknown
Exterior & Lot FeaturesLearn about the exterior and lot specifics of 230 Pemberton Road
- Lot Features: Level lot, Central island, Jacuzzi bath-tub, One Balcony
- Water Source: Municipal water
- Lot Size Units: acres
- Parking Features: Surfaced
- Lot Size Dimensions: 0.21
Location & CommunityUnderstand the neighborhood and community
- Common Interest: Freehold
Utilities & SystemsReview utilities and system installations
- Sewer: Septic tank
Tax & Legal InformationGet tax and legal details applicable to 230 Pemberton Road
- Zoning: Unknown
- Parcel Number: 009-022-937
- Tax Annual Amount: 2951
Room Dimensions

This listing content provided by REALTOR.ca
has
been licensed by REALTOR®
members of The Canadian Real Estate Association
members of The Canadian Real Estate Association
Nearby Listings Stat
Active listings
60
Min Price
$275,000
Max Price
$2,600,000
Avg Price
$817,981
Days on Market
94 days
Sold listings
19
Min Sold Price
$329,900
Max Sold Price
$1,999,999
Avg Sold Price
$657,326
Days until Sold
91 days
Nearby Places
Additional Information about 230 Pemberton Road













