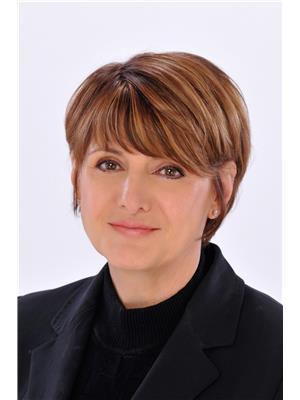402 8525 91 St Nw Nw, Edmonton
- Bedrooms: 2
- Bathrooms: 2
- Living area: 104.96 square meters
- Type: Apartment
- Added: 53 days ago
- Updated: 2 days ago
- Last Checked: 17 hours ago
BEAUTIFUL TOP FLOOR 2 Bdrm + Den Condo! This BRIGHT CORNER UNIT is on the SW Corner with large windows and tons of natural light. Open concept living area, 9 ft ceilings, hardwood floors. Kitchen has quartz counters, upgraded SS appliances, lg island and overlooks the LR, DR, & balcony with amazing views of parks and downtown skyline. The balcony has gas hook-up and views of Campus St Jean, Mill Creek Ravine, and downtown. The floor has concrete beneath it offering great stability and sound-insulation. 2 Bdrms - primary bdrm has 4 piece ensuite w/ heated flrs. 2nd bdrm with easy access to 2nd (4 piece) bath. In-suite laundry. Den area - great office. AC. Storage Rm RIGHT BESIDE THE 4TH FLR ELEVATOR. Underground park stall (#37) RIGHT BESIDE THE ELEVATOR! Social rm & outdoor patio for owner use! Proactive Board, Quiet Bldg. Pets & rentals allowed with Board approval. Bonnie Doon: walking dist to shopping, cafes, parks, ravine trails, transit, and more! Convenience, sophistication, and comfort. (id:1945)
powered by

Property DetailsKey information about 402 8525 91 St Nw Nw
Interior FeaturesDiscover the interior design and amenities
Exterior & Lot FeaturesLearn about the exterior and lot specifics of 402 8525 91 St Nw Nw
Location & CommunityUnderstand the neighborhood and community
Property Management & AssociationFind out management and association details
Tax & Legal InformationGet tax and legal details applicable to 402 8525 91 St Nw Nw
Room Dimensions

This listing content provided by REALTOR.ca
has
been licensed by REALTOR®
members of The Canadian Real Estate Association
members of The Canadian Real Estate Association
Nearby Listings Stat
Active listings
118
Min Price
$149,900
Max Price
$749,900
Avg Price
$367,106
Days on Market
54 days
Sold listings
52
Min Sold Price
$124,900
Max Sold Price
$585,000
Avg Sold Price
$374,040
Days until Sold
50 days

















