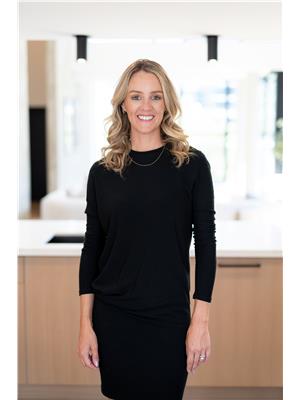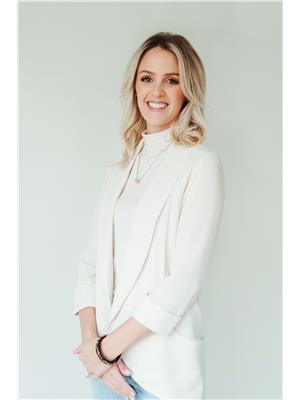1207 Lakeshore Road W, Oakville
- Bedrooms: 5
- Bathrooms: 6
- Living area: 6534 square feet
- Type: Residential
- Added: 35 days ago
- Updated: 1 days ago
- Last Checked: 7 hours ago
Once the show home for Fernbrook Homes, this residence is the crown jewel of the Kingscrest community, featuring $750,000 in builder upgrades and an additional $70,000 in enhancements. Spanning 6,534 sqft, this home combines comfort and style at every turn.The open-concept kitchen is a chefs dream with an oversized island, premium Wolf and Sub-Zero appliances, and a breakfast area. Herringbone hardwood floors, custom cabinetry, and double doors lead to an expansive backyard. Enjoy temperature-controlled wine racks and the elegance of the living room with 16-foot vaulted ceilings and a striking 60 linear fireplace.Seamlessly flow from the kitchen through the butlers corridor into the formal dining room, adorned with hand-painted, gold-flaked wallpaper, perfect for hosting gatherings. A beautifully appointed private office offers a tranquil retreat.On the second floor, four bedrooms ensure privacy, including a second-bedroom suite ideal for in-laws. Each bedroom features its own ensuite bathroom with heated floors and walk-in closets. The primary bedroom is a sanctuary with a spacious walk-in closet, makeup vanity with built-in lighting, and a luxurious 5-piece ensuite.The entertainment-ready basement, complete with heated floors, includes a pool room and a spacious living area. A soundproof media room can double as a home gym or private theater. A fifth bedroom with a semi-ensuite 3-piece bath completes this level, perfect for guests.Come home to your private paradise. Book a showing today, you don't want to miss this rare opportunity! (id:1945)
powered by

Property DetailsKey information about 1207 Lakeshore Road W
Interior FeaturesDiscover the interior design and amenities
Exterior & Lot FeaturesLearn about the exterior and lot specifics of 1207 Lakeshore Road W
Location & CommunityUnderstand the neighborhood and community
Utilities & SystemsReview utilities and system installations
Tax & Legal InformationGet tax and legal details applicable to 1207 Lakeshore Road W
Room Dimensions

This listing content provided by REALTOR.ca
has
been licensed by REALTOR®
members of The Canadian Real Estate Association
members of The Canadian Real Estate Association
Nearby Listings Stat
Active listings
18
Min Price
$2,499,000
Max Price
$6,488,000
Avg Price
$3,864,530
Days on Market
49 days
Sold listings
2
Min Sold Price
$2,699,990
Max Sold Price
$3,599,000
Avg Sold Price
$3,149,495
Days until Sold
34 days
Nearby Places
Additional Information about 1207 Lakeshore Road W















