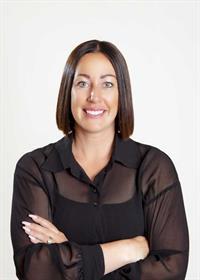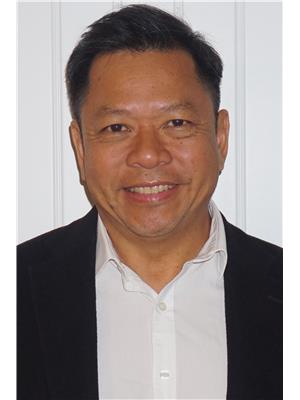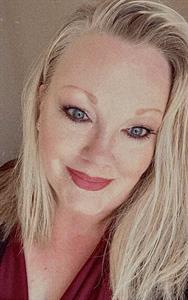160 Douglas Woods Grove Se, Calgary
- Bedrooms: 5
- Bathrooms: 5
- Living area: 2592.46 square feet
- Type: Residential
- Added: 77 days ago
- Updated: 2 days ago
- Last Checked: 8 hours ago
Two full master suites, each with its own private ensuite bathroom PLUS an additional two bedrooms up and a fifth bedroom in the fully finished walkout level make this an incredibly unique opportunity! If you are looking for a second separate master bedroom with its own full bathroom (both the bedroom and ensuite bathroom in this suite has in floor hot water heating) and sitting area to accommodate older children, parents, or extended family, this unique property may be what you have been waiting for. The main floor offers a front living room / dining room combination with an open concept through the kitchen, eating area, and family room. The gorgeous, renovated kitchen offers granite counters, modern soft gray cabinets, upgraded stainless steel appliances, and an island creates a fantastic focal point for your home. The walkout level includes laundry area, large rec/games room, and a combination living space of a sitting area – bedroom – and full bathroom. Total of five bedrooms with four and a half bathrooms! The double garage is extra-long to accommodate most full-sized trucks and SUV’s. This property is in a quiet circle, just blocks from both the public and private local community schools. If you have been looking for TWO MASTER SUITES, each with its own FULL PRIVATE ENSUITE BATHROOM put this home on your list! (id:1945)
powered by

Property DetailsKey information about 160 Douglas Woods Grove Se
Interior FeaturesDiscover the interior design and amenities
Exterior & Lot FeaturesLearn about the exterior and lot specifics of 160 Douglas Woods Grove Se
Location & CommunityUnderstand the neighborhood and community
Tax & Legal InformationGet tax and legal details applicable to 160 Douglas Woods Grove Se
Room Dimensions

This listing content provided by REALTOR.ca
has
been licensed by REALTOR®
members of The Canadian Real Estate Association
members of The Canadian Real Estate Association
Nearby Listings Stat
Active listings
2
Min Price
$899,900
Max Price
$909,000
Avg Price
$904,450
Days on Market
46 days
Sold listings
0
Min Sold Price
$0
Max Sold Price
$0
Avg Sold Price
$0
Days until Sold
days
Nearby Places
Additional Information about 160 Douglas Woods Grove Se
















