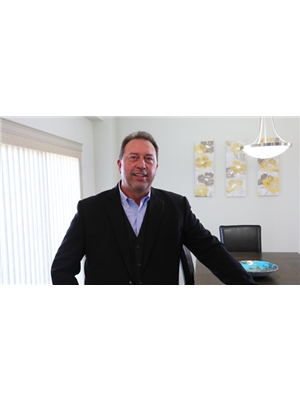906 700 Allen Street Se, Airdrie
- Bedrooms: 3
- Bathrooms: 2
- Living area: 1176.99 square feet
- Type: Townhouse
Source: Public Records
Note: This property is not currently for sale or for rent on Ovlix.
We have found 6 Townhomes that closely match the specifications of the property located at 906 700 Allen Street Se with distances ranging from 2 to 4 kilometers away. The prices for these similar properties vary between 314,900 and 424,900.
Recently Sold Properties
Nearby Places
Name
Type
Address
Distance
Calgary International Airport
Airport
2000 Airport Rd NE
17.3 km
Deerfoot Mall
Shopping mall
901 64 Ave NE
19.8 km
7-Eleven
Convenience store
265 Falshire Dr NE
20.5 km
Nose Hill Park
Park
Calgary
20.6 km
Bishop McNally High School
School
5700 Falconridge Blvd
20.7 km
Aero Space Museum
Store
4629 McCall Way NE
21.3 km
Cactus Club Cafe
Restaurant
2612 39 Ave NE
21.9 km
Alberta Bible College
School
635 Northmount Dr NW
23.0 km
Saint Francis High School
School
877 Northmount Dr NW
23.5 km
Sunridge Mall
Shopping mall
2525 36 St NE
23.6 km
F. E. Osborne School
School
5315 Varsity Dr NW
24.2 km
McDonald's
Restaurant
1920 68th St NE
24.5 km
Property Details
- Cooling: None
- Heating: Forced air, Natural gas
- Stories: 2
- Year Built: 1980
- Structure Type: Row / Townhouse
- Exterior Features: Stucco, Vinyl siding
- Foundation Details: Poured Concrete
- Construction Materials: Wood frame
Interior Features
- Basement: Finished, Full
- Flooring: Tile, Vinyl Plank
- Appliances: Washer, Refrigerator, Dishwasher, Stove, Dryer, Microwave Range Hood Combo, Window Coverings
- Living Area: 1176.99
- Bedrooms Total: 3
- Bathrooms Partial: 1
- Above Grade Finished Area: 1176.99
- Above Grade Finished Area Units: square feet
Exterior & Lot Features
- Lot Features: No neighbours behind, No Smoking Home, Parking
- Lot Size Units: square meters
- Parking Total: 2
- Lot Size Dimensions: 293.90
Location & Community
- Common Interest: Condo/Strata
- Street Dir Suffix: Southeast
- Subdivision Name: Airdrie Meadows
- Community Features: Pets Allowed, Pets Allowed With Restrictions
Property Management & Association
- Association Fee: 351.09
- Association Name: Charter Property Management
- Association Fee Includes: Property Management, Waste Removal, Ground Maintenance, Insurance, Parking, Reserve Fund Contributions
Tax & Legal Information
- Tax Year: 2024
- Tax Block: 57
- Parcel Number: 0015300825
- Tax Annual Amount: 1487
- Zoning Description: R2-T
FULLY FINISHED 3 BEDROOM END UNIT | 2 PARKING STALLS | ENCLOSED YARD | WALKABLE TO AMENITIES!This spacious 3-bedroom end unit has arguably the best location in the complex backing directly onto a green space and offering a generous enclosed yard/deck with sunny SW exposure and no neighbours behind. The complex is across from the playground, sports fields, pathways and basketball courts at Muriel Clayton Middle School and easy walking distance to Genesis Place via the overpass, the shops and services on Main ST and an abundance of amenities at Nose Creek Regional Park and Off-Leash Park. This family-friendly community also provides easy access to both Yankee Valley BLVD and Veterans BLVD making commuting in or out of town a breeze. The main level of the home is bright and inviting with a generous living room that provides lots of natural light, patio doors that lead to the yard/deck space and is adjacent to the dedicated dining area. The updated kitchen has loads of counter and cupboard space, a full stainless steel appliance package and room for a small dinette or freezer. The main level is completed with a convenient half bathroom and a front entryway that has a large area for outerwear. The upper level offers 3 generous bedrooms including the huge 14’11” x 11’9” primary suite that has a large closet and access to the renovated 4-piece cheater ensuite bathroom. The fully finished basement provides sought after additional living space with a huge recreation room that can be used as a home theatre, games room, kids’ playroom or exercise area. This level also provides a massive amount of storage in the rear mechanical/utility room which is also home to the laundry area. The enclosed yard and deck area provides great outdoor living space that is the perfect setting for sipping your morning coffee, hosting barbecues or just relaxing and enjoying the green space it backs onto. The list of additional features is long and includes luxury vinyl plank flooring (2023 and 2024), refinished kitchen cabinets (2024), new stainless steel fridge, dishwasher and stove (2020 and 2022), new primary bedroom window (2022), front door and storm door (2015), updated bathrooms, 2 parking stalls directly in front of the unit, all window coverings, reasonable condo fees and much more. Welcome Home. (id:1945)
Demographic Information
Neighbourhood Education
| Master's degree | 10 |
| Bachelor's degree | 40 |
| University / Above bachelor level | 10 |
| Certificate of Qualification | 15 |
| College | 80 |
| University degree at bachelor level or above | 60 |
Neighbourhood Marital Status Stat
| Married | 125 |
| Widowed | 10 |
| Divorced | 40 |
| Separated | 25 |
| Never married | 125 |
| Living common law | 45 |
| Married or living common law | 170 |
| Not married and not living common law | 200 |
Neighbourhood Construction Date
| 1961 to 1980 | 125 |
| 1981 to 1990 | 35 |
| 1991 to 2000 | 10 |
| 1960 or before | 20 |











