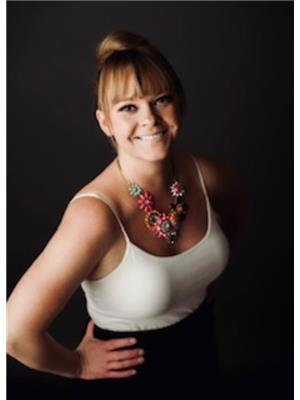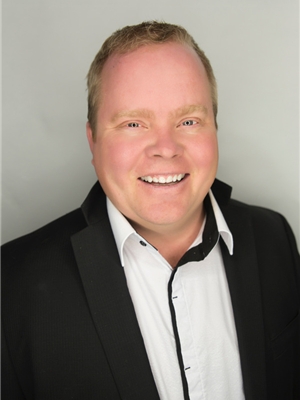1422 2461 Bayspring Link Sw, Airdrie
- Bedrooms: 2
- Bathrooms: 1
- Living area: 790.03 square feet
- Type: Townhouse
- Added: 35 days ago
- Updated: 8 days ago
- Last Checked: 10 hours ago
COMFORT ! COZY! CONVENIENT! Welcome to AIRDRIE, This wonderful Townhouse that features a contemporary modern design is situated in an extremely sought- after community of Baysprings SW! PET FRIENDLY COMMUNITY (board approval), THIS SHOWROOM STYLE Townhouse offers open living space with two good size bedrooms, and one 4 piece bathroom. Inside you will find a beautiful open concept layout. A large living room, Kitchen is well designed with a full appliance package, center island, backsplash and much more! This home is close to public transit, shopping, restaurants, schools, parks, highway 2 easily accessible. Book your showing! (id:1945)
powered by

Property DetailsKey information about 1422 2461 Bayspring Link Sw
Interior FeaturesDiscover the interior design and amenities
Exterior & Lot FeaturesLearn about the exterior and lot specifics of 1422 2461 Bayspring Link Sw
Location & CommunityUnderstand the neighborhood and community
Property Management & AssociationFind out management and association details
Tax & Legal InformationGet tax and legal details applicable to 1422 2461 Bayspring Link Sw
Room Dimensions

This listing content provided by REALTOR.ca
has
been licensed by REALTOR®
members of The Canadian Real Estate Association
members of The Canadian Real Estate Association
Nearby Listings Stat
Active listings
12
Min Price
$204,000
Max Price
$379,900
Avg Price
$292,575
Days on Market
47 days
Sold listings
6
Min Sold Price
$245,000
Max Sold Price
$290,000
Avg Sold Price
$259,698
Days until Sold
57 days
Nearby Places
Additional Information about 1422 2461 Bayspring Link Sw
















