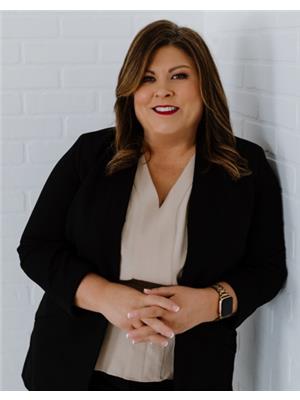537 Second Avenue N, South Bruce Peninsula
- Bedrooms: 5
- Bathrooms: 2
- Type: Residential
- Added: 36 days ago
- Updated: 3 days ago
- Last Checked: 12 hours ago
RARE OFFERING! OWN A PIECE OF NORTH SAUBLE BEACH HISTORY JUST STEPS TO THE BEACH! Welcome to Penny's Quarters, a Beautifully Maintained, Unique and Fabulous property with over a Half an Acre of Serene Privacy. This is One of the Largest Properties within a block to the beach in a Very Desirable Location. Walk just 2 minutes to the sandy shores and take in the Famous Sauble Sunsets! Owned by the same loving family for nearly 30 years, this well planned property offers the Privacy and Tranquility to Relax, Unwind and Listen to the Waves. Penny's Quarters includes a winterized 3 + 2 (loft) bedroom cottage/home, a 10x18ft Guesthouse Bunkie with a 2 piece bath, an outdoor shower plus a hot tub and workshop. The home boasts charm and character with pine flooring and unique details including built in cabinetry, a gas fireplace and laundry, an office space / reading nook and more. This Beach Oasis comes furnished and is move in ready for you to make your own history and create lasting memories! All of this plus a brand new septic system that was just installed in late fall 2023. So many possibilities on such a large beautiful lot!
powered by

Property Details
- Heating: Baseboard heaters, Natural gas
- Stories: 1
- Structure Type: House
- Exterior Features: Wood
- Foundation Details: Block
- Architectural Style: Bungalow
Interior Features
- Basement: Unfinished, Crawl space
- Appliances: Washer, Refrigerator, Hot Tub, Dishwasher, Stove, Dryer, Microwave, Window Coverings, Water Heater
- Bedrooms Total: 5
- Fireplaces Total: 1
- Bathrooms Partial: 1
Exterior & Lot Features
- Lot Features: Level lot, Wooded area
- Parking Total: 4
- Building Features: Fireplace(s)
- Lot Size Dimensions: 125 x 200 FT
Location & Community
- Directions: Second Ave N & Sixth St N
- Common Interest: Freehold
- Street Dir Suffix: North
- Community Features: School Bus, Community Centre
Utilities & Systems
- Sewer: Septic System
- Utilities: Cable
Tax & Legal Information
- Tax Year: 2024
- Tax Annual Amount: 3270.79
- Zoning Description: R3
Room Dimensions
This listing content provided by REALTOR.ca has
been licensed by REALTOR®
members of The Canadian Real Estate Association
members of The Canadian Real Estate Association
















