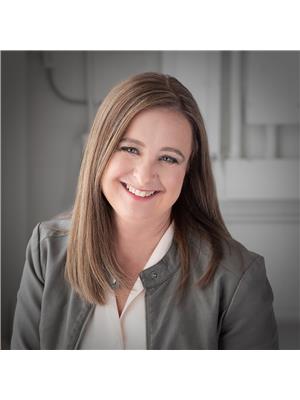11221 90 St Nw, Edmonton
- Bedrooms: 2
- Bathrooms: 2
- Living area: 65.83 square meters
- Type: Residential
- Added: 13 days ago
- Updated: 1 days ago
- Last Checked: 1 hours ago
This charming home is situated in a centrally located and developing area of Alberta Avenue, which is well-connected to nearby amenities and major transportation routes. With 2 bedrooms and 1.5 bathrooms, it offers comfortable living spaces for small families or professionals. The 428sf second storey, though currently unheated, provides a blank canvas for storage or future development into an additional living area with proper venting or heating systems. The single-car garage offers secure parking, and the basement, can be an excellent space to customize based on your needs—whether it's for extra storage, a recreation area, or another bedroom. This property provides an excellent opportunity for those looking to invest in a home in a growing neighborhood, offering both functionality and potential. (id:1945)
powered by

Property DetailsKey information about 11221 90 St Nw
- Heating: Forced air
- Stories: 2
- Year Built: 1945
- Structure Type: House
Interior FeaturesDiscover the interior design and amenities
- Basement: Finished, Full
- Appliances: Washer, Refrigerator, Gas stove(s), Dishwasher, Dryer, Microwave Range Hood Combo
- Living Area: 65.83
- Bedrooms Total: 2
- Bathrooms Partial: 1
Exterior & Lot FeaturesLearn about the exterior and lot specifics of 11221 90 St Nw
- Lot Features: Lane, No Animal Home, No Smoking Home
- Lot Size Units: square meters
- Parking Features: Detached Garage
- Lot Size Dimensions: 367.95
Location & CommunityUnderstand the neighborhood and community
- Common Interest: Freehold
Tax & Legal InformationGet tax and legal details applicable to 11221 90 St Nw
- Parcel Number: 4198909
Room Dimensions
| Type | Level | Dimensions |
| Living room | Main level | 5.11 x 3.96 |
| Dining room | Main level | x |
| Kitchen | Main level | 3.45 x 2.59 |
| Primary Bedroom | Main level | 3.48 x 3.1 |
| Bedroom 2 | Main level | 3.4 x 2.36 |

This listing content provided by REALTOR.ca
has
been licensed by REALTOR®
members of The Canadian Real Estate Association
members of The Canadian Real Estate Association
Nearby Listings Stat
Active listings
151
Min Price
$144,900
Max Price
$1,118,000
Avg Price
$330,892
Days on Market
94 days
Sold listings
62
Min Sold Price
$99,000
Max Sold Price
$1,699,900
Avg Sold Price
$344,544
Days until Sold
71 days















