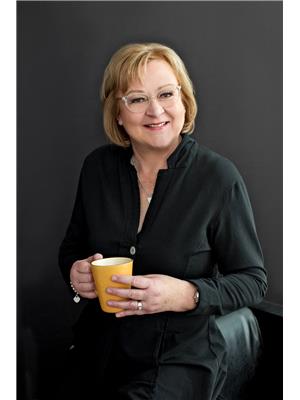69 Carriage Lane, Puslinch
- Bedrooms: 4
- Bathrooms: 3
- Living area: 2663 sqft
- Type: Residential
Source: Public Records
Note: This property is not currently for sale or for rent on Ovlix.
We have found 6 Houses that closely match the specifications of the property located at 69 Carriage Lane with distances ranging from 2 to 10 kilometers away. The prices for these similar properties vary between 1,299,900 and 2,249,900.
Recently Sold Properties
Nearby Places
Name
Type
Address
Distance
Bishop Macdonell Catholic Secondary School
School
200 Clair Rd W
2.5 km
The University of Guelph
University
50 Stone Rd E
6.8 km
Stone Road Mall
Shopping mall
435 Stone Road West Ste 204
6.9 km
Alumni Stadium
Stadium
26 Powerhouse Ln
7.6 km
College Heights Secondary School
School
371 College Ave W
7.9 km
McCrae House
Museum
108 Water St
8.6 km
Guelph Farmers' Market
Grocery or supermarket
2 Gordon Street
9.3 km
Guelph Air Park Airport
Airport
Guelph
9.4 km
Church of Our Lady Immaculate
Church
28 Norfolk St
9.5 km
The Sleeman Centre
Establishment
50 Woolwich St
9.6 km
Downtown Guelph Business Association
Establishment
42 Wyndham St N #202
9.6 km
Guelph Collegiate Vocational Institute
School
155 Paisley St
10.0 km
Property Details
- Cooling: Central air conditioning
- Heating: Forced air, Natural gas
- Stories: 1
- Year Built: 2002
- Structure Type: House
- Exterior Features: Brick
- Foundation Details: Poured Concrete
- Architectural Style: Bungalow
Interior Features
- Basement: Finished, Full
- Appliances: Washer, Refrigerator, Water softener, Central Vacuum, Dishwasher, Stove, Dryer, Microwave
- Living Area: 2663
- Bedrooms Total: 4
- Bathrooms Partial: 1
Exterior & Lot Features
- Lot Features: Country residential, Automatic Garage Door Opener
- Water Source: Drilled Well
- Parking Total: 12
- Parking Features: Attached Garage
Location & Community
- Directions: Brock Road to Bridle Path to Carriage Lane
- Common Interest: Freehold
- Subdivision Name: 23 - Aberfoyle
- Community Features: Quiet Area
Utilities & Systems
- Sewer: Septic System
Tax & Legal Information
- Tax Annual Amount: 11997.63
- Zoning Description: ER22
Additional Features
- Photos Count: 50
First time ever to hit the market! This is a fabulous estate residence, nestled on a scenic acre lot backing conservation lands in Aberfoyle Creek Estates. It is hard to believe that you are situated in such a quiet neighbourhood while being so close to major transportation arteries, including the 401 and so many sought after amenities. This sprawling bungalow is a perfect retreat from the pace of the city. The bonus of backing onto protected wetlands means you will enjoy stunning views of a mature treed backdrop, even including some wildlife sightings with the added comfort of knowing no one will ever be behind you. As you enter the front door, you are welcomed into the heart of the home. A fabulous great room warmed by a gas fireplace boasting soaring ceilings and natural light opens up to a mammoth kitchen with loads of cupboards, counter space, and an oversized breakfast bar. A four season sunroom is a great place to start with your morning coffee and take in the magnificent views. Also overlooking the great room, a generous dining room will host the largest of gatherings for those special occasions. Retreat to your primary suite and be spoiled by the spaciousness here along with your own private 5pc ensuite and generous his and hers walk-in closets. You will also find a private front office, guest bedroom, reading or music room - you decide. The walkout lower level has two full spacious bedrooms, a 3pc bath, a recreation room with a second gas fireplace and wet bar. The utility room was ingeniously designed to allow you to drive your garden tractor in and out with ease as well as store your outdoor seasonal furniture. This home has been lovingly maintained by the original owners, and it has a wonderful feel that is warm and welcoming beckoning you to stay. It is time for a new family to put their signature and updates on this home but you’d be hard pressed to beat this lot, the view and location of this awesome bungalow in Aberfoyle Creek Estates! (id:1945)
Demographic Information
Neighbourhood Education
| Master's degree | 45 |
| Bachelor's degree | 100 |
| University / Below bachelor level | 20 |
| College | 80 |
| Degree in medicine | 15 |
| University degree at bachelor level or above | 165 |
Neighbourhood Marital Status Stat
| Married | 335 |
| Widowed | 20 |
| Divorced | 20 |
| Separated | 10 |
| Never married | 160 |
| Living common law | 35 |
| Married or living common law | 375 |
| Not married and not living common law | 215 |
Neighbourhood Construction Date
| 1961 to 1980 | 20 |
| 1981 to 1990 | 15 |
| 1991 to 2000 | 75 |
| 2001 to 2005 | 40 |
| 2006 to 2010 | 15 |
| 1960 or before | 25 |









