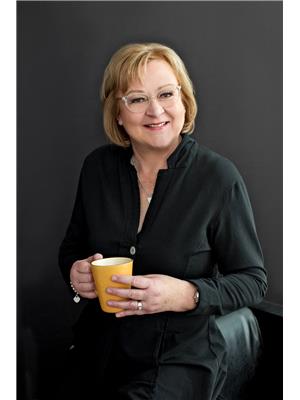2030 Country Lane Court, Moffat
- Bedrooms: 5
- Bathrooms: 3
- Living area: 3535 square feet
- Type: Residential
- Added: 3 days ago
- Updated: 1 days ago
- Last Checked: 1 days ago
Discover the perfect blend of timeless charm and modern luxury in this stunning reclaimed brick bungalow, crafted by Charleston Homes. Designed to evoke a cottage/resort feel without ever leaving your front steps, this 3+2 bedroom, 3 bathroom home will have you feeling relaxed while soaking in the sun in your stunning tree-lined backyard. Step inside to be greeted by the cozy gas fireplace, framed by a stone feature wall. Large windows and skylights bathe the main floor in natural light, while engineered hardwood floors throughout create a seamless transition. The heart of the home is the gourmet kitchen, where quartz countertops, a stylish island and quartzite tabletop, three varied-sized ovens, and a Thermador induction cooktop create the perfect blend of style and functionality. With the fully fenced yard, saltwater sport pool, hot tub, multiple fire pit areas perfect for gatherings, and a heated dining area under the gazebo, this home will have you feeling as if every day is a getaway. Less than a 20 minute drive to Milton and Guelph. (id:1945)
powered by

Property Details
- Cooling: Central air conditioning
- Heating: Forced air, Natural gas
- Stories: 1
- Year Built: 1997
- Structure Type: House
- Exterior Features: Brick, Stucco
- Foundation Details: Poured Concrete
- Architectural Style: Bungalow
Interior Features
- Basement: Finished, Full
- Appliances: Central Vacuum
- Living Area: 3535
- Bedrooms Total: 5
- Fireplaces Total: 1
- Above Grade Finished Area: 1792
- Below Grade Finished Area: 1743
- Above Grade Finished Area Units: square feet
- Below Grade Finished Area Units: square feet
- Above Grade Finished Area Source: Other
- Below Grade Finished Area Source: Other
Exterior & Lot Features
- Lot Features: Cul-de-sac, Crushed stone driveway, Country residential, Gazebo, Automatic Garage Door Opener
- Water Source: Drilled Well
- Parking Total: 13
- Pool Features: Inground pool
- Parking Features: Attached Garage
Location & Community
- Directions: Guelph Line north of 401 to Side Road 15, West to First Line Nassagaweya, South to Country Lane Court.
- Common Interest: Freehold
- Subdivision Name: 1063 - Moffat
Utilities & Systems
- Sewer: Septic System
Tax & Legal Information
- Tax Annual Amount: 6896
- Zoning Description: N/A
Additional Features
- Security Features: Alarm system, Smoke Detectors
Room Dimensions
This listing content provided by REALTOR.ca has
been licensed by REALTOR®
members of The Canadian Real Estate Association
members of The Canadian Real Estate Association
















