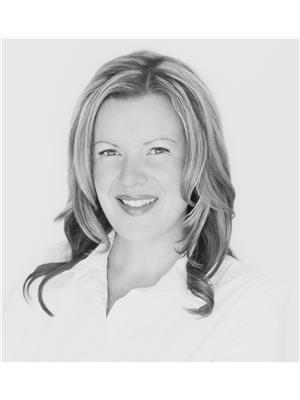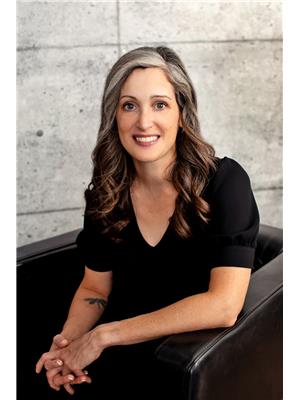114 Athabaska Road, Barrie
- Bedrooms: 4
- Bathrooms: 2
- Living area: 1794 square feet
- Type: Residential
- Added: 6 days ago
- Updated: 2 days ago
- Last Checked: 8 hours ago
Top 5 Reasons You Will Love This Home: 1) Charming link bungalow presenting a fantastic opportunity for first-time buyers or investors looking to enter the market 2) Featuring a spacious layout with 2+2 bedrooms, 2 bathrooms, a sun-filled living room, and an inviting eat-in kitchen, offering comfortable living for any family 3) Fully finished basement extending the living space with two additional bedrooms, a large recreation room, and a 4-piece bathroom, perfect for guests or added family space 4) Venture outside to a private, fenced backyard with a large deck and convenient sprinkler system, designed for outdoor leisure and entertaining 5) Tucked away in a desirable neighbourhood, just a short walk to schools and parks, with quick access to Highway 400 and Highway 27 for hassle-free commuting. 1,794 fin.sq.ft. Age 29. Visit our website for more detailed information. (id:1945)
powered by

Property Details
- Cooling: Central air conditioning
- Heating: Forced air, Natural gas
- Stories: 1
- Structure Type: House
- Exterior Features: Brick, Vinyl siding
- Foundation Details: Poured Concrete
- Architectural Style: Raised bungalow
Interior Features
- Basement: Finished, Full
- Flooring: Hardwood, Laminate, Ceramic
- Appliances: Washer, Refrigerator, Dishwasher, Stove, Dryer, Microwave
- Bedrooms Total: 4
- Fireplaces Total: 1
Exterior & Lot Features
- Water Source: Municipal water
- Parking Total: 3
- Parking Features: Attached Garage
- Building Features: Fireplace(s)
- Lot Size Dimensions: 29.5 x 114.8 FT
Location & Community
- Directions: Essa Rd/Athabaska Rd
Utilities & Systems
- Sewer: Sanitary sewer
Tax & Legal Information
- Tax Annual Amount: 3948.9
- Zoning Description: RM1
Room Dimensions

This listing content provided by REALTOR.ca has
been licensed by REALTOR®
members of The Canadian Real Estate Association
members of The Canadian Real Estate Association















