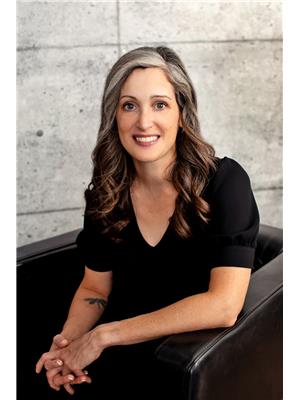347 Blake Street, Barrie
- Bedrooms: 3
- Bathrooms: 2
- Living area: 2121 square feet
- Type: Residential
- Added: 12 days ago
- Updated: 11 days ago
- Last Checked: 4 hours ago
Investors opportunity! This semi detached property is in like new condition with AAA tenants in place. Ideally located with easy access to 400 and public transportation. Walking distance to Johnsons Beach, Grocery Shopping, Fast Food and Coffee shops, the Barrie Yacht Club and Johnson St Public School. The upper unit has 2 bedrooms, 1 bath, large open concept living space with a walk out to rear deck. Lower unit has 1 bedroom, 1 bath with large open concept living area with patio door to deck in rear yard. Shared laundry is in the common space off main floor foyer. Each unit has a storage room and there is plenty of parking space available in the driveway. Current tenants are all inclusive and would like to stay. Garage is shared with tenant and owner. (id:1945)
powered by

Property Details
- Cooling: Central air conditioning
- Heating: Forced air, Natural gas
- Stories: 2
- Year Built: 2016
- Structure Type: House
- Exterior Features: Brick, Vinyl siding
- Architectural Style: 2 Level
Interior Features
- Basement: Finished, Full
- Appliances: Washer, Refrigerator, Stove, Dryer, Hood Fan
- Living Area: 2121
- Bedrooms Total: 3
- Above Grade Finished Area: 1221
- Below Grade Finished Area: 900
- Above Grade Finished Area Units: square feet
- Below Grade Finished Area Units: square feet
- Above Grade Finished Area Source: Other
- Below Grade Finished Area Source: Other
Exterior & Lot Features
- Lot Features: In-Law Suite
- Water Source: Municipal water
- Parking Total: 6
- Parking Features: Attached Garage
Location & Community
- Directions: Blake St and Johnson St
- Common Interest: Freehold
- Subdivision Name: BA01 - East
Utilities & Systems
- Sewer: Municipal sewage system
Tax & Legal Information
- Tax Annual Amount: 5021
- Zoning Description: RM2
Room Dimensions
This listing content provided by REALTOR.ca has
been licensed by REALTOR®
members of The Canadian Real Estate Association
members of The Canadian Real Estate Association














