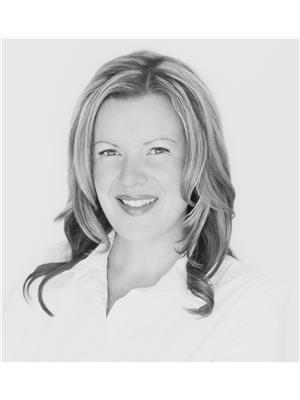96 Springdale Drive, Barrie
- Bedrooms: 3
- Bathrooms: 2
- Living area: 1787 square feet
- Type: Residential
- Added: 8 days ago
- Updated: 8 hours ago
- Last Checked: 45 minutes ago
Situated in North Barrie’s charming Tall Trees neighborhood, this well-maintained home has been cherished by the same family for nearly 40 years. It’s perfect for buyers eager to personalize their space, offering multiple living areas and office space. There’s also potential for an easy in-law suite conversion, making it an excellent option for investors or extended families. Enjoy peace of mind with numerous recent updates, including new shingles (2021), windows on the main and upper floors (2021), an upgraded electrical panel and breakers (2022), water heater (2023), washer and dryer (2021), and a regularly maintained furnace and central air (2011). Conveniently located within walking distance to malls, schools, recreation, dining, and entertainment, with public transit steps away and quick access to the hospital, college, and Hwy 400—this location offers exceptional convenience. (id:1945)
powered by

Property DetailsKey information about 96 Springdale Drive
Interior FeaturesDiscover the interior design and amenities
Exterior & Lot FeaturesLearn about the exterior and lot specifics of 96 Springdale Drive
Location & CommunityUnderstand the neighborhood and community
Utilities & SystemsReview utilities and system installations
Tax & Legal InformationGet tax and legal details applicable to 96 Springdale Drive
Room Dimensions

This listing content provided by REALTOR.ca
has
been licensed by REALTOR®
members of The Canadian Real Estate Association
members of The Canadian Real Estate Association
Nearby Listings Stat
Active listings
104
Min Price
$2,575
Max Price
$2,200,000
Avg Price
$729,760
Days on Market
53 days
Sold listings
47
Min Sold Price
$449,950
Max Sold Price
$1,315,888
Avg Sold Price
$686,671
Days until Sold
56 days
Nearby Places
Additional Information about 96 Springdale Drive
















