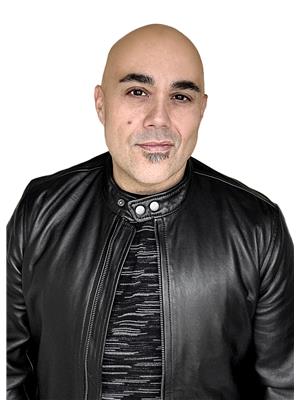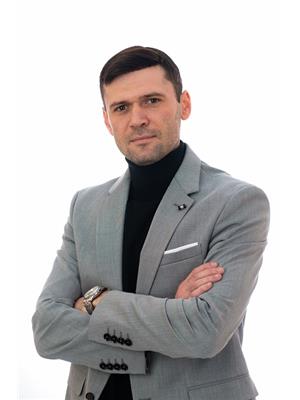13 Sama Way, Wasaga Beach
- Bedrooms: 3
- Bathrooms: 4
- Living area: 1761 square feet
- Type: Townhouse
- Added: 12 days ago
- Updated: 12 days ago
- Last Checked: 4 hours ago
~ GOLF COURSE, POND, and PARK views give you some of the best, unobstructed views in Wasaga Beach's GEORGIAN SANDS development! ~ NEW, spacious END UNIT with over 1700 square feet of living space featuring two entrances on the main floor, as well as a family room and powder room. Upstairs you'll find a wonderfully bright, open concept space with kitchen and island, dining area, great room, 2-piece bathroom, and cozy corner perfect for a home office, kids play area, or media centre. Step onto your large deck from the great room to capture views of the upcoming pond and golf course. Growing families will appreciate the spacious three (3) bedrooms on the third floor including the primary with a 4-piece ensuite, a second 4-piece bathroom, UPGRADED LG washer and dryer, and UPGRADED laminate flooring throughout. The upgrades don't stop here: you will enjoy an oak staircase with metal railings, pot lights in the great room, custom zebra blinds throughout, and central A/C. If that's not enough, you're just a short drive to the Beach's east end amenities — the new Twin-Pad arena and library, Stonebridge Town Centre, Beach 1, restaurants, medical, and so much more. Book your showing today! *** Property taxes not yet assessed. *** (id:1945)
powered by

Property DetailsKey information about 13 Sama Way
- Cooling: Central air conditioning
- Heating: Forced air, Natural gas
- Stories: 3
- Year Built: 2024
- Structure Type: Row / Townhouse
- Exterior Features: Stone, Vinyl siding
- Architectural Style: 3 Level
- Type: End Unit
- Total Living Space: Over 1700 square feet
- Bedrooms: 3
- Bathrooms: 3
- Style: New
- Floors: 3
- Entrances: 2
Interior FeaturesDiscover the interior design and amenities
- Basement: None
- Appliances: Washer, Refrigerator, Dishwasher, Stove, Dryer, Window Coverings, Microwave Built-in
- Living Area: 1761
- Bedrooms Total: 3
- Bathrooms Partial: 2
- Above Grade Finished Area: 1761
- Above Grade Finished Area Units: square feet
- Above Grade Finished Area Source: Builder
- Family Room: true
- Powder Room: true
- Open Concept: true
- Kitchen: true
- Island: true
- Dining Area: true
- Great Room: true
- 2 Piece Bathroom: true
- Home Office Space: true
- Kids Play Area: true
- Media Centre: true
- Primary Bedroom: true
- 4 Piece Ensuite: true
- Second 4 Piece Bathroom: true
- UPGRADED Washer And Dryer: LG
- UPGRADED Flooring: Laminate
- Oak Staircase: true
- Metal Railings: true
- Pot Lights: true
- Custom Zebra Blinds: true
- Central A C: true
Exterior & Lot FeaturesLearn about the exterior and lot specifics of 13 Sama Way
- Lot Features: Southern exposure, Balcony
- Water Source: Municipal water
- Parking Total: 2
- Parking Features: Attached Garage
- Deck: true
- Views: Golf Course, Pond, Park
Location & CommunityUnderstand the neighborhood and community
- Directions: River Road West to Village Gate Drive to Sama Way.
- Common Interest: Condo/Strata
- Subdivision Name: WB01 - Wasaga Beach
- Community: Georgian Sands
- Proximity To Amenities: Twin-Pad Arena: Short Drive, Library: Short Drive, Stonebridge Town Centre: Short Drive, Beach 1: Short Drive, Restaurants: Short Drive, Medical: Short Drive
Utilities & SystemsReview utilities and system installations
- Sewer: Municipal sewage system
Tax & Legal InformationGet tax and legal details applicable to 13 Sama Way
- Zoning Description: R4H-4
Additional FeaturesExplore extra features and benefits
- Book Showing: true
Room Dimensions

This listing content provided by REALTOR.ca
has
been licensed by REALTOR®
members of The Canadian Real Estate Association
members of The Canadian Real Estate Association
Nearby Listings Stat
Active listings
14
Min Price
$449,000
Max Price
$1,420,000
Avg Price
$827,541
Days on Market
66 days
Sold listings
3
Min Sold Price
$489,888
Max Sold Price
$799,900
Avg Sold Price
$622,929
Days until Sold
75 days
Nearby Places
Additional Information about 13 Sama Way














































