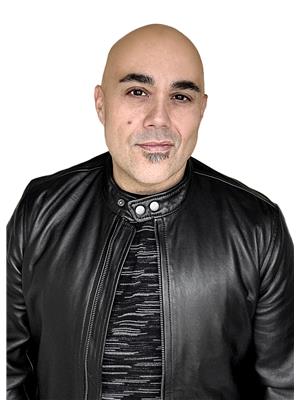11 Farwell Avenue, Wasaga Beach
- Bedrooms: 3
- Bathrooms: 4
- Type: Townhouse
- Added: 55 days ago
- Updated: 36 days ago
- Last Checked: 7 hours ago
Centrally located near shopping, schools, public transit, a community centre and the beach! This 3 bedroom, 4 bath, finished basement freehold townhome is in a great neighbourhood. As you enter the front door from the covered porch, you will notice the 10ft ceilings and bright natural light accented by modern lighting throughout. Main floor laundry and 2 piece bathroom complete the open concept kitchen and living room. Walkout from the kitchen onto a small deck leading you to the fully fenced backyard and patio. The basement is fully finished with a 3 piece bathroom, lots of storage, 9ft ceilings, a small room that could be used as a quiet office and a versatile large open space with a small kitchenette. The basement is complete with a walkout to the backyard, giving this great in-law suite potential. Don't miss out on the opportunity to have affordable, convenient living in a growing community town complete with 14km of sandy beach, walking trails and the Nottawasaga River.
powered by

Property DetailsKey information about 11 Farwell Avenue
- Cooling: Central air conditioning
- Heating: Forced air, Natural gas
- Stories: 2
- Structure Type: Row / Townhouse
- Exterior Features: Brick
- Foundation Details: Concrete
Interior FeaturesDiscover the interior design and amenities
- Basement: Finished, Walk out, N/A
- Appliances: Washer, Refrigerator, Water softener, Central Vacuum, Dishwasher, Stove, Dryer, Window Coverings
- Bedrooms Total: 3
- Bathrooms Partial: 1
Exterior & Lot FeaturesLearn about the exterior and lot specifics of 11 Farwell Avenue
- Lot Features: Partially cleared, Sump Pump, In-Law Suite
- Water Source: Municipal water
- Parking Total: 2
- Parking Features: Attached Garage
- Lot Size Dimensions: 23 x 101.7 FT
Location & CommunityUnderstand the neighborhood and community
- Directions: Mosley St & 41St
- Common Interest: Freehold
- Community Features: Community Centre
Utilities & SystemsReview utilities and system installations
- Sewer: Sanitary sewer
Tax & Legal InformationGet tax and legal details applicable to 11 Farwell Avenue
- Tax Annual Amount: 3163.52
Room Dimensions

This listing content provided by REALTOR.ca
has
been licensed by REALTOR®
members of The Canadian Real Estate Association
members of The Canadian Real Estate Association
Nearby Listings Stat
Active listings
12
Min Price
$650,000
Max Price
$1,375,000
Avg Price
$969,167
Days on Market
64 days
Sold listings
8
Min Sold Price
$599,900
Max Sold Price
$1,049,000
Avg Sold Price
$898,113
Days until Sold
36 days
Nearby Places
Additional Information about 11 Farwell Avenue


















































