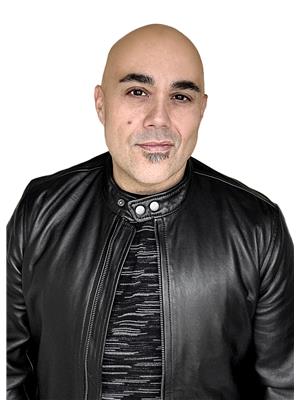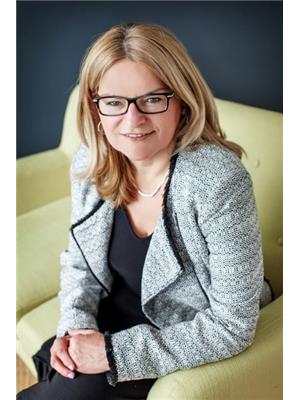30 Autumn Drive, Wasaga Beach
- Bedrooms: 3
- Bathrooms: 3
- Living area: 1876 square feet
- Type: Townhouse
- Added: 43 days ago
- Updated: 9 hours ago
- Last Checked: 1 hours ago
Make This Holiday Season Extra Special in Your New Dream Home! Step into the magic of the holidays with this immaculate, end-unit townhouse in the vibrant Wasaga Sands community. Less than a year old and perfectly suited for young families or first-time buyers, this home is just minutes from the sparkling shores of the beach, scenic walking trails, and the year-round charm of Blue Mountain. Whether your'e enjoying cozy winter nights or planning summer adventures, this home offers the perfect balance of relaxation and excitement. As you enter, you'll be greeted by a warm and inviting open-concept layout, glowing with natural light. With 3 spacious bedrooms and 3 bathrooms, there's plenty of room for family gatherings and holiday celebrations. Thoughtful, family-friendly upgrades include durable hardwood flooring, a cozy gas fireplace (perfect for stockings!), and sleek granite countertops that sparkle like the season. The redesigned kitchen is a chef's delight, with a functional open work island, an added pantry for your holiday baking supplies, and top-of-the-line appliances, including a convection microwave to make meal prep a breeze. Imagine hosting festive BBQs in the summer or savoring the crisp winter air with the backyard gas line ready for grilling year-round. Whether you're exploring snowmobile trails this winter, toasting marshmallows by the fire, or looking forward to sunny beach days, this home is your haven for every season. With quick closing available, you could ring in the New Year in your new home! Don't wait start your family's next chapter in this holiday-ready gem. Your dream home is calling, just in time for the most wonderful time of the year! (id:1945)
powered by

Property DetailsKey information about 30 Autumn Drive
- Cooling: Central air conditioning, Air exchanger
- Heating: Forced air, Natural gas
- Stories: 2
- Structure Type: Row / Townhouse
- Exterior Features: Brick
- Foundation Details: Concrete
Interior FeaturesDiscover the interior design and amenities
- Basement: Unfinished, N/A
- Flooring: Tile, Hardwood
- Appliances: Washer, Refrigerator, Dishwasher, Range, Dryer, Microwave, Window Coverings, Water Heater - Tankless, Water Heater
- Bedrooms Total: 3
- Bathrooms Partial: 1
Exterior & Lot FeaturesLearn about the exterior and lot specifics of 30 Autumn Drive
- Lot Features: Sump Pump
- Water Source: Municipal water
- Parking Total: 3
- Parking Features: Attached Garage
- Lot Size Dimensions: 35.3 x 101.3 FT
Location & CommunityUnderstand the neighborhood and community
- Directions: 45th St. south & Morgan Rd.
- Common Interest: Freehold
- Community Features: School Bus, Community Centre
Utilities & SystemsReview utilities and system installations
- Sewer: Sanitary sewer
- Utilities: Sewer, Cable
Tax & Legal InformationGet tax and legal details applicable to 30 Autumn Drive
- Tax Annual Amount: 762.96
- Zoning Description: R3H
Room Dimensions

This listing content provided by REALTOR.ca
has
been licensed by REALTOR®
members of The Canadian Real Estate Association
members of The Canadian Real Estate Association
Nearby Listings Stat
Active listings
41
Min Price
$579,990
Max Price
$2,350,000
Avg Price
$923,243
Days on Market
66 days
Sold listings
11
Min Sold Price
$679,000
Max Sold Price
$1,599,999
Avg Sold Price
$984,063
Days until Sold
72 days
Nearby Places
Additional Information about 30 Autumn Drive














































