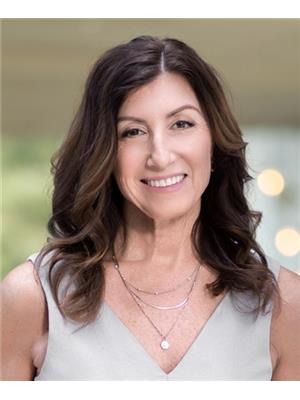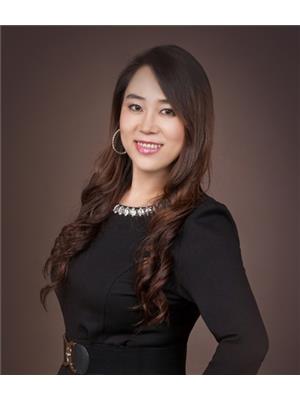4528 Caulfeild Lane, West Vancouver
- Bedrooms: 4
- Bathrooms: 5
- Living area: 6994 square feet
- Type: Residential
- Added: 74 days ago
- Updated: 3 days ago
- Last Checked: 1 hours ago
Discover this timeless & classic 7,000 sq.ft. 4 bdm home, featuring ocean views to Kitsilano! Designed by Brad Lamoureux, built by Steve Bradner, this Arts & Craft gem draws inspiration from Japanese architecture, emphasizing wood & a reverence for nature. Spacious living area with 12 ft. beamed ceilings & tall windows connects you to the stunning natural surroundings. Primary bdrm offers a private retreat with walk-in closet, a luxurious ensuite, + an adjoining studio. Custom quarter-sawn oak flooring & cabinetry add elegance, while the media room boasts a high-performance 4K laser projector. The lower level offers a wine room, games room and over 1,500 sq. ft of storage! A 19,000 sq. ft lot includes a 3-car garage, beautiful covered patio, separate office entrance & hot tub overlooking the gardens & view. You will appreciate the beauty of sublime gardens, copper gutters, & rare breathtaking views. Located on a prime cul-de-sac, it's a short walk to schools, Caulfeild Mall & West Coast trails nearby. (id:1945)
powered by

Property DetailsKey information about 4528 Caulfeild Lane
Interior FeaturesDiscover the interior design and amenities
Exterior & Lot FeaturesLearn about the exterior and lot specifics of 4528 Caulfeild Lane
Location & CommunityUnderstand the neighborhood and community
Tax & Legal InformationGet tax and legal details applicable to 4528 Caulfeild Lane

This listing content provided by REALTOR.ca
has
been licensed by REALTOR®
members of The Canadian Real Estate Association
members of The Canadian Real Estate Association
Nearby Listings Stat
Active listings
9
Min Price
$3,269,696
Max Price
$6,499,000
Avg Price
$4,704,732
Days on Market
103 days
Sold listings
3
Min Sold Price
$2,580,000
Max Sold Price
$5,700,000
Avg Sold Price
$3,759,667
Days until Sold
92 days
Nearby Places
Additional Information about 4528 Caulfeild Lane
















