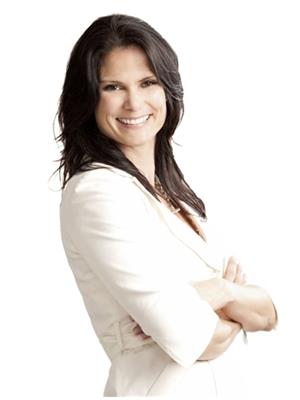181 Stevens Drive, West Vancouver
- Bedrooms: 7
- Bathrooms: 9
- Living area: 9167 square feet
- Type: Residential
- Added: 49 days ago
- Updated: 18 days ago
- Last Checked: 19 hours ago
Now luxury defines this custom-built home in British Properties. Spanning nearly 28,000 sq.ft of land and over 8,000 sq.ft of living space, this residence boasts 6 bedrooms and 9 bathrooms. With high ceilings, Miele appliances, quartz and marble countertops, and a home theatre complete with a 120" screen, every detail exudes opulence.Modern comforts include central vac, A/C, radiant heating, and a wine cellar. Conveniently situated near the Hollyburn Country Club and Park Royal Shopping Mall, this could be your dream home. (id:1945)
powered by

Property DetailsKey information about 181 Stevens Drive
- Cooling: Air Conditioned
- Heating: Natural gas
- Year Built: 2018
- Structure Type: House
- Architectural Style: 2 Level
Interior FeaturesDiscover the interior design and amenities
- Basement: Full, Unknown, Unknown
- Appliances: All, Central Vacuum, Oven - Built-In
- Living Area: 9167
- Bedrooms Total: 7
- Fireplaces Total: 1
Exterior & Lot FeaturesLearn about the exterior and lot specifics of 181 Stevens Drive
- View: View
- Lot Features: Elevator
- Lot Size Units: square feet
- Parking Total: 6
- Parking Features: Garage
- Building Features: Guest Suite, Laundry - In Suite
- Lot Size Dimensions: 27442.8
Location & CommunityUnderstand the neighborhood and community
- Common Interest: Freehold
Tax & Legal InformationGet tax and legal details applicable to 181 Stevens Drive
- Tax Year: 2023
- Parcel Number: 009-912-827
- Tax Annual Amount: 28996.72
Additional FeaturesExplore extra features and benefits
- Security Features: Security system

This listing content provided by REALTOR.ca
has
been licensed by REALTOR®
members of The Canadian Real Estate Association
members of The Canadian Real Estate Association
Nearby Listings Stat
Active listings
6
Min Price
$5,550,000
Max Price
$15,980,000
Avg Price
$11,742,833
Days on Market
166 days
Sold listings
2
Min Sold Price
$8,580,000
Max Sold Price
$9,988,000
Avg Sold Price
$9,284,000
Days until Sold
79 days
Nearby Places
Additional Information about 181 Stevens Drive



















































