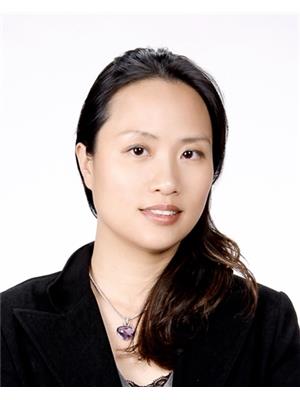4072 W 11 Th Avenue, Vancouver
- Bedrooms: 7
- Bathrooms: 6
- Living area: 4695 square feet
- Type: Residential
- Added: 10 days ago
- Updated: 3 days ago
- Last Checked: 18 hours ago
Spectacular home in the highly sought after Point Grey neighbourhood. Recently renovated in 2019, this Victorian beauty spanning almost 4700 Sqft of luxurious modern living space. Grand foyer with high ceiling, extensive used hardwood floor thru-out. AMAZING CHEF'S KITCH Has Oversized Island w/high-end kit cabinetry & appliances, French doors to level deck & SOUTHERN EXPOSURE BACK YARD W/PARK-LIKE GARDEN, HOME THEATRE, SAUNA, RADIANT HEATING. LUXURIOUS DREAM MASTR has a spacious View Balcony!FOUR MORE BEDROOMS PLUS HUGE VIEW DECK TO WATCH THE SHIPS BY DAY & CITY LIGHTS BY NIGHT; ONE BDRM SUITE basement AS MORTGAGE HELPER! 3 CAR GARAGES, Steps away from LORD BYNG SECONDARY & QUEEN ELIZABETH ELEM, CLOSE TO ST. GEORGE'S, YORK HOUSE, CROFTON PRIVATE SCHOOL, UBC. SHOPPING, TRANSIT (id:1945)
powered by

Property DetailsKey information about 4072 W 11 Th Avenue
- Heating: Radiant heat, Natural gas
- Year Built: 1990
- Structure Type: House
- Architectural Style: 2 Level
- Type: Victorian home
- Size: 4700 Sqft
- Year Renovated: 2019
Interior FeaturesDiscover the interior design and amenities
- Basement: Full, Unknown, Unknown
- Appliances: All, Central Vacuum
- Living Area: 4695
- Bedrooms Total: 7
- Fireplaces Total: 4
- Foyer: Grand foyer with high ceiling
- Flooring: Extensive hardwood floor throughout
- Kitchen: Type: Chef's kitchen, Features: Oversized island, High-end cabinetry, High-end appliances, French doors to deck
- Bedrooms: Total: 5, Master bedroom: Type: Luxurious dream master, Features: Spacious view balcony, Basement: Type: 1 bedroom suite, Purpose: Mortgage helper
- Additional Rooms: Home theatre, Sauna
- Heating: Radiant heating
Exterior & Lot FeaturesLearn about the exterior and lot specifics of 4072 W 11 Th Avenue
- Lot Size Units: square feet
- Parking Total: 3
- Parking Features: Garage
- Lot Size Dimensions: 6100
- Backyard: Orientation: Southern exposure, Type: Level deck, Garden: Park-like garden
- Deck: Huge view deck
Location & CommunityUnderstand the neighborhood and community
- Common Interest: Freehold
- Street Dir Prefix: West
- Neighborhood: Point Grey
- Nearby Schools: Lord Byng Secondary, Queen Elizabeth Elementary, St. George's, York House, Crofton Private School, UBC
- Accessibility: Shopping, Transit
Utilities & SystemsReview utilities and system installations
- Garage: 3 car garage
Tax & Legal InformationGet tax and legal details applicable to 4072 W 11 Th Avenue
- Tax Year: 2024
- Parcel Number: 010-286-497
- Tax Annual Amount: 22467

This listing content provided by REALTOR.ca
has
been licensed by REALTOR®
members of The Canadian Real Estate Association
members of The Canadian Real Estate Association
Nearby Listings Stat
Active listings
21
Min Price
$2,980,000
Max Price
$14,900,000
Avg Price
$5,880,476
Days on Market
90 days
Sold listings
2
Min Sold Price
$6,790,000
Max Sold Price
$22,000,000
Avg Sold Price
$14,395,000
Days until Sold
133 days
Nearby Places
Additional Information about 4072 W 11 Th Avenue



















































